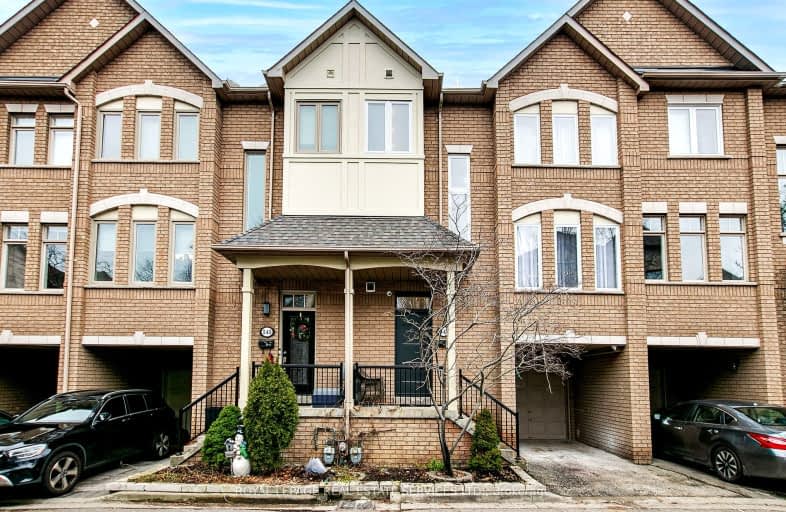
Very Walkable
- Most errands can be accomplished on foot.
Good Transit
- Some errands can be accomplished by public transportation.
Bikeable
- Some errands can be accomplished on bike.

George R Gauld Junior School
Elementary: PublicKaren Kain School of the Arts
Elementary: PublicSt Mark Catholic School
Elementary: CatholicSt Louis Catholic School
Elementary: CatholicDavid Hornell Junior School
Elementary: PublicSt Leo Catholic School
Elementary: CatholicThe Student School
Secondary: PublicLakeshore Collegiate Institute
Secondary: PublicEtobicoke School of the Arts
Secondary: PublicEtobicoke Collegiate Institute
Secondary: PublicFather John Redmond Catholic Secondary School
Secondary: CatholicBishop Allen Academy Catholic Secondary School
Secondary: Catholic-
Mimico Pub & Grill
349B Royal York Road, Etobicoke, ON M8Y 2R1 0.74km -
Posticino Ristorante
755 The Queensway, Etobicoke, ON M8Z 1M8 0.75km -
Mosaic Asian Kitchen & Wine Bar
769 The Queensway, Toronto, ON M8Z 0.8km
-
La Sirena Espresso Bar & Gelato
300 Manitoba St, Toronto, ON M8Y 4G9 0.38km -
Starbucks
150 Parklawn Road, Unit A, Toronto, ON M8Y 3H8 0.63km -
Tim Horton's
152 Park Lawn Road, Etobicoke, ON M8Y 3H8 0.64km
-
F45 Training
36 Park Lawn Road, Unit 2, Toronto, ON M8Y 3H8 0.85km -
Orangetheory Fitness Parklawn
6 Park Lawn Rd, Etobicoke, ON M8V 1A4 1.01km -
Premier Fitness Clubs
1040 Islington Ave, Etobicoke, ON M8Z 6A4 2.26km
-
B.Well Pharmacy
262 Manitoba Street, Toronto, ON M8Y 4G9 0.38km -
Kassel's Pharmacy
396 Royal York Road, Etobicoke, ON M8Y 2R5 0.65km -
Shoppers Drug Mart
2206 Lake Shore Boulevard W, Toronto, ON M8V 1A4 1.01km
-
Hatsu Sushi
260 Manitoba St, Toronto, ON M8Y 4G9 0.37km -
Tiramisu
650 The Queensway, Toronto, ON M8Y 1K6 0.47km -
Mamma Martino's Pasta and Pizzeria Restaurant
624 The Queensway, Etobicoke, ON M8Y 1K3 0.49km
-
Kipling-Queensway Mall
1255 The Queensway, Etobicoke, ON M8Z 1S1 2.46km -
Six Points Plaza
5230 Dundas Street W, Etobicoke, ON M9B 1A8 3.94km -
Alderwood Plaza
847 Brown's Line, Etobicoke, ON M8W 3V7 4.5km
-
Cosimo’s No Frills
748 Queensway, Etobicoke, ON M8Z 1M9 0.75km -
Rabba Fine Foods Stores
2275 Lake Shore Boulevard W, Etobicoke, ON M8V 3Y3 0.9km -
Metro
2208 Lakeshore Road W, Etobicoke, ON M8V 1A4 0.97km
-
LCBO
1090 The Queensway, Etobicoke, ON M8Z 1P7 1.89km -
LCBO
2762 Lake Shore Blvd W, Etobicoke, ON M8V 1H1 2.41km -
LCBO
2946 Bloor St W, Etobicoke, ON M8X 1B7 2.94km
-
Shell
680 The Queensway, Etobicoke, ON M8Y 1K9 0.53km -
Jimmy J's Motorcycle Service
39 Burlington Street, Toronto, ON M8V 2L1 0.79km -
Esso
250 The Queensway, Etobicoke, ON M8Y 1J4 0.91km
-
Cineplex Cinemas Queensway and VIP
1025 The Queensway, Etobicoke, ON M8Z 6C7 1.7km -
Kingsway Theatre
3030 Bloor Street W, Toronto, ON M8X 1C4 2.97km -
Revue Cinema
400 Roncesvalles Ave, Toronto, ON M6R 2M9 4.63km
-
Toronto Public Library
200 Park Lawn Road, Toronto, ON M8Y 3J1 0.78km -
Mimico Centennial
47 Station Road, Toronto, ON M8V 2R1 0.99km -
Swansea Memorial Public Library
95 Lavinia Avenue, Toronto, ON M6S 3H9 2.98km
-
St Joseph's Health Centre
30 The Queensway, Toronto, ON M6R 1B5 4.04km -
Toronto Rehabilitation Institute
130 Av Dunn, Toronto, ON M6K 2R6 5.12km -
Queensway Care Centre
150 Sherway Drive, Etobicoke, ON M9C 1A4 5.71km
-
Humber Bay Promenade Park
2195 Lake Shore Blvd W (SW of Park Lawn Rd), Etobicoke ON 1.22km -
Humber Bay Promenade Park
Lakeshore Blvd W (Lakeshore & Park Lawn), Toronto ON 1.31km -
Humber Bay Shores Park
15 Marine Parade Dr, Toronto ON 1.49km
-
RBC Royal Bank
1000 the Queensway, Etobicoke ON M8Z 1P7 0.65km -
TD Bank Financial Group
2472 Lake Shore Blvd W (Allen Ave), Etobicoke ON M8V 1C9 1.25km -
TD Bank Financial Group
125 the Queensway, Toronto ON M8Y 1H6 1.26km

