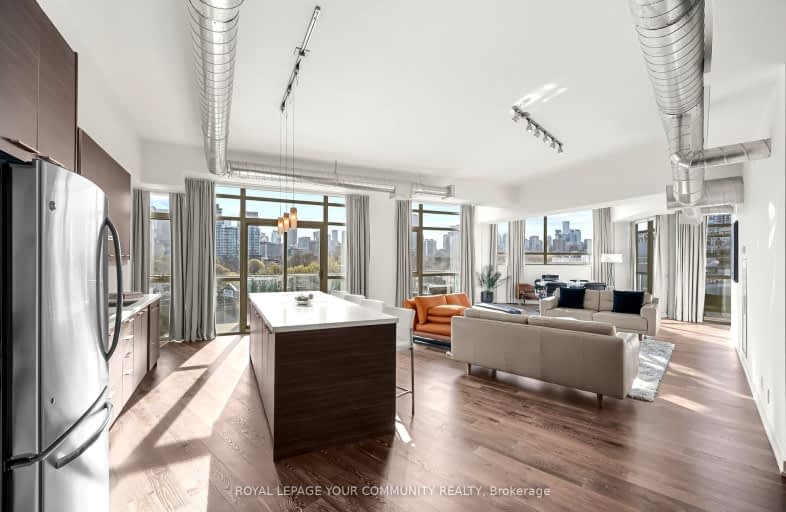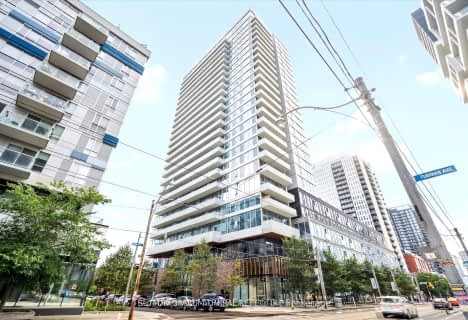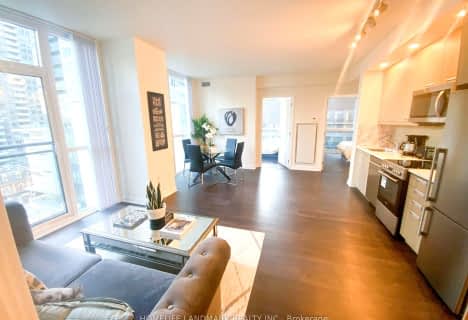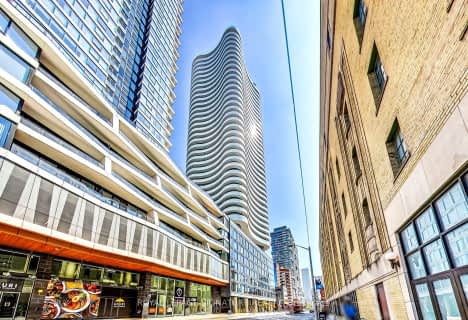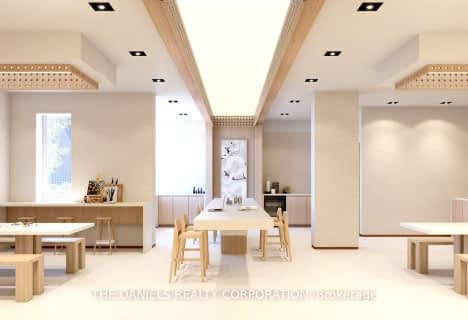Walker's Paradise
- Daily errands do not require a car.
Rider's Paradise
- Daily errands do not require a car.
Biker's Paradise
- Daily errands do not require a car.

St Paul Catholic School
Elementary: CatholicQueen Alexandra Middle School
Elementary: PublicMarket Lane Junior and Senior Public School
Elementary: PublicSprucecourt Junior Public School
Elementary: PublicNelson Mandela Park Public School
Elementary: PublicLord Dufferin Junior and Senior Public School
Elementary: PublicMsgr Fraser College (St. Martin Campus)
Secondary: CatholicInglenook Community School
Secondary: PublicSt Michael's Choir (Sr) School
Secondary: CatholicSEED Alternative
Secondary: PublicEastdale Collegiate Institute
Secondary: PublicCALC Secondary School
Secondary: Public-
Kabul Farms Supermarket
230 Parliament Street, Toronto 0.61km -
Rocco's No Frills
200 Front Street East, Toronto 0.78km -
Marhaba Super Market Inc
324 Parliament Street, Toronto 0.81km
-
Wine Rack
514 King Street East #6, Toronto 0.16km -
The Beer Store
28 River Street, Toronto 0.26km -
Longslice Brewery
484 Front Street East, Toronto 0.34km
-
The Kingsbrae
Canada 0.07km -
Impact Kitchen
573 King Street East, Toronto 0.11km -
Subway
514 King Street East Unit 5, Toronto 0.14km
-
Nava Social
514 King Street East, Toronto 0.15km -
Tim Hortons
589 King Street East, Toronto 0.19km -
Terroni Sud Forno Produzione e Spaccio
22 Sackville Street, Toronto 0.25km
-
TD Bank – Help & Advice Centre
457 Front Street East, Toronto 0.34km -
BMO Bank of Montreal
236 Front Street East, Toronto 0.69km -
RBC Royal Bank
339 King Street East, Toronto 0.71km
-
Shell
548 Richmond Street East, Toronto 0.45km -
Petro-Canada
117 Jarvis Street, Toronto 1.17km -
Circle K
241 Church Street, Toronto 1.51km
-
Lift Corktown CrossFit
508 King Street East, Toronto 0.1km -
All Day Fit
487 King Street East, Toronto 0.2km -
Training Lane
487 King Street East, Toronto 0.2km
-
Percy Park
12 Percy Street, Toronto 0.06km -
Bright Street Playground
50 Bright Street, Toronto 0.16km -
Underpass Park
29 Lower River Street, Toronto 0.2km
-
ragweed library
216-52 Saint Lawrence Street, Toronto 0.12km -
Bona Fide
11 Grant Street, Toronto 0.84km -
Toronto Public Library - Queen/Saulter Branch
765 Queen Street East, Toronto 0.93km
-
360 Healing Centre
360 King Street East, Toronto 0.4km -
River Medical Centre
677 Dundas Street East, Toronto 0.6km -
YOUTH Mens Clinic Toronto
79 Berkeley Street Unit 2, Toronto 0.6km
-
HealthShield Compounding Pharmacy
589 King Street East, Toronto 0.16km -
Front St Pharmacy
431 King Street East, Toronto 0.36km -
Shoppers Drug Mart
351 Queen Street East, Toronto 0.48km
-
Danny Reisis Real Estate Information Centre
534 Queen Street East, Toronto 0.19km -
Corktown Residents and Business Association (CRBA)
351 Queen Street East, Toronto 0.48km -
The Distillery Historic District
55 Mill Street, Toronto 0.59km
-
Blahzay Creative
170 Mill Street, Toronto 0.41km -
Imagine Cinemas Market Square
80 Front Street East, Toronto 1.34km -
Cineplex Cinemas Yonge-Dundas and VIP
402-10 Dundas Street East, Toronto 1.81km
-
Dominion Pub and Kitchen
500 Queen Street East, Toronto 0.18km -
Fusilli
531 Queen Street East, Toronto 0.19km -
Bar Huzai
443B Queen Street East, Toronto 0.21km
- 2 bath
- 3 bed
- 1000 sqft
403-20 Tubman Avenue North, Toronto, Ontario • M5A 0M8 • Regent Park
- 2 bath
- 3 bed
- 1000 sqft
803-99 John Street, Toronto, Ontario • M5V 0S6 • Waterfront Communities C01
- 2 bath
- 3 bed
- 900 sqft
3711-38 Widmer Street, Toronto, Ontario • M5V 2E9 • Waterfront Communities C01
- 2 bath
- 3 bed
- 1200 sqft
4401-99 John Street, Toronto, Ontario • M5V 0S6 • Waterfront Communities C01
- 2 bath
- 3 bed
- 2000 sqft
410-278 Bloor Street East, Toronto, Ontario • M4W 3M4 • Rosedale-Moore Park
- 2 bath
- 3 bed
- 1000 sqft
642-15 Merchants' Wharf, Toronto, Ontario • M5A 0N8 • Waterfront Communities C08
- 2 bath
- 3 bed
- 1000 sqft
4002-403 Church Street, Toronto, Ontario • M4Y 0C9 • Church-Yonge Corridor
- 2 bath
- 3 bed
- 800 sqft
3102-108 Peter Street, Toronto, Ontario • M5V 2G7 • Waterfront Communities C01
- 2 bath
- 3 bed
- 800 sqft
518-108 Peter Street, Toronto, Ontario • M5V 2G7 • Waterfront Communities C01
