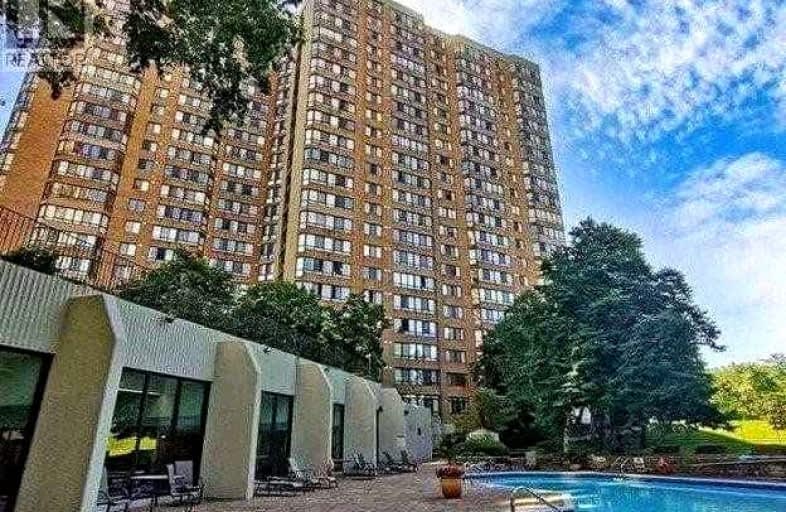Somewhat Walkable
- Some errands can be accomplished on foot.
64
/100
Good Transit
- Some errands can be accomplished by public transportation.
65
/100
Bikeable
- Some errands can be accomplished on bike.
54
/100

St Mother Teresa Catholic Elementary School
Elementary: Catholic
1.41 km
St Henry Catholic Catholic School
Elementary: Catholic
0.14 km
Sir Ernest MacMillan Senior Public School
Elementary: Public
0.91 km
Sir Samuel B Steele Junior Public School
Elementary: Public
0.84 km
David Lewis Public School
Elementary: Public
0.93 km
Terry Fox Public School
Elementary: Public
0.66 km
Pleasant View Junior High School
Secondary: Public
3.10 km
Msgr Fraser College (Midland North)
Secondary: Catholic
1.03 km
L'Amoreaux Collegiate Institute
Secondary: Public
1.48 km
Dr Norman Bethune Collegiate Institute
Secondary: Public
0.65 km
Sir John A Macdonald Collegiate Institute
Secondary: Public
3.07 km
Mary Ward Catholic Secondary School
Secondary: Catholic
1.93 km
-
McNicoll Avenue Child Care Program
McNicoll Ave & Don Mills Rd, Toronto ON 2.72km -
North Bridlewood Park
11 Adencliff Rd (btwn. Collingsbrook Blvd. & Pinemeadow Blvd.), Toronto ON M1W 1M8 2.9km -
Port Royal Park
130 Port Royal Trail (Bramblebrook Ave), Scarborough ON 2.95km
-
HSBC of Canada
3636 Steeles Ave E (Ferrier), Markham ON L3R 1K9 0.55km -
TD Bank Financial Group
7080 Warden Ave, Markham ON L3R 5Y2 0.85km -
Tangerine
3389 Steeles Ave E (Victoria Park Ave.), Toronto ON M2H 3S8 1.37km
More about this building
View 55 Bamburgh Circle, Toronto


