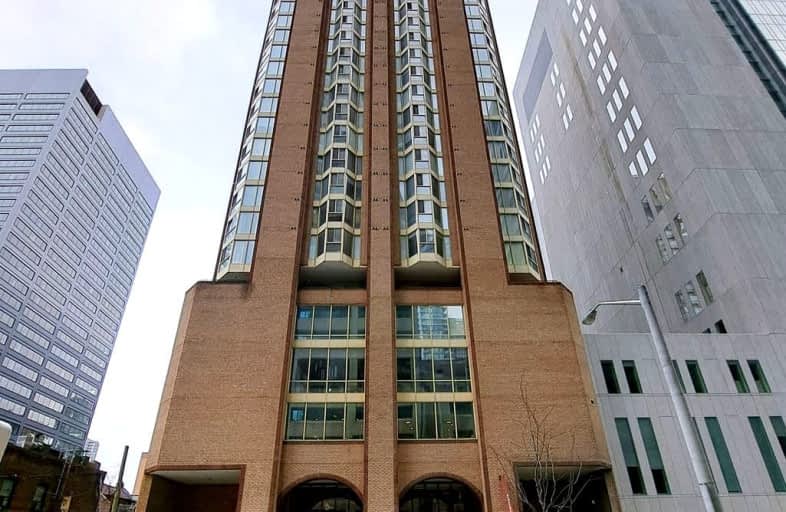Very Walkable
- Most errands can be accomplished on foot.
Excellent Transit
- Most errands can be accomplished by public transportation.
Bikeable
- Some errands can be accomplished on bike.

George P Mackie Junior Public School
Elementary: PublicScarborough Village Public School
Elementary: PublicSt Boniface Catholic School
Elementary: CatholicMason Road Junior Public School
Elementary: PublicCedarbrook Public School
Elementary: PublicCedar Drive Junior Public School
Elementary: PublicÉSC Père-Philippe-Lamarche
Secondary: CatholicNative Learning Centre East
Secondary: PublicMaplewood High School
Secondary: PublicR H King Academy
Secondary: PublicCedarbrae Collegiate Institute
Secondary: PublicSir Wilfrid Laurier Collegiate Institute
Secondary: Public-
Thomson Memorial Park
1005 Brimley Rd, Scarborough ON M1P 3E8 3.22km -
Birkdale Ravine
1100 Brimley Rd, Scarborough ON M1P 3X9 3.87km -
Bluffers Park
7 Brimley Rd S, Toronto ON M1M 3W3 4.39km
-
RBC Royal Bank
3570 Lawrence Ave E, Toronto ON M1G 0A3 1.64km -
RBC Royal Bank
3091 Lawrence Ave E, Scarborough ON M1H 1A1 2.16km -
BMO Bank of Montreal
2739 Eglinton Ave E (at Brimley Rd), Toronto ON M1K 2S2 2.4km
- 2 bath
- 3 bed
- 1200 sqft
608-3420 Eglinton Avenue East, Toronto, Ontario • M1J 2H9 • Scarborough Village
- 1 bath
- 2 bed
- 800 sqft
991-1 Greystone Walk Drive, Toronto, Ontario • M1K 5J3 • Kennedy Park
- 2 bath
- 2 bed
- 1000 sqft
1405-5 Greystone Walk Drive, Toronto, Ontario • M1K 5J5 • Kennedy Park
- 2 bath
- 3 bed
- 1200 sqft
706-121 Trudelle Street, Toronto, Ontario • M1J 3K4 • Eglinton East
- 2 bath
- 2 bed
- 1400 sqft
1681-1 Greystone Walk Drive, Toronto, Ontario • M1K 5J3 • Kennedy Park
- 1 bath
- 1 bed
- 700 sqft
602-5 Greystone Walk Drive, Toronto, Ontario • M1K 5J5 • Kennedy Park
- 2 bath
- 2 bed
- 900 sqft
420-3 Greystone Walk Drive, Toronto, Ontario • M1K 5J4 • Kennedy Park
- 2 bath
- 2 bed
- 1000 sqft
1403-330 Mccowan Road East, Toronto, Ontario • M1J 3N3 • Eglinton East






















