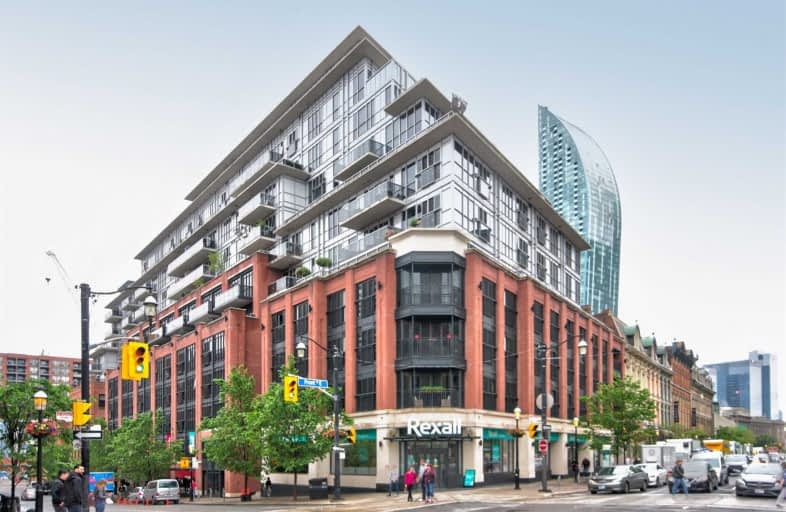Walker's Paradise
- Daily errands do not require a car.
Rider's Paradise
- Daily errands do not require a car.
Very Bikeable
- Most errands can be accomplished on bike.

Collège français élémentaire
Elementary: PublicDowntown Alternative School
Elementary: PublicSt Michael Catholic School
Elementary: CatholicSt Michael's Choir (Jr) School
Elementary: CatholicÉcole élémentaire Gabrielle-Roy
Elementary: PublicMarket Lane Junior and Senior Public School
Elementary: PublicNative Learning Centre
Secondary: PublicSt Michael's Choir (Sr) School
Secondary: CatholicOasis Alternative
Secondary: PublicHeydon Park Secondary School
Secondary: PublicContact Alternative School
Secondary: PublicCollège français secondaire
Secondary: Public-
The Bottom Line
22 Front St W, Toronto, ON M5J 1C4 0.1km -
Library Bar
100 Front Street W, Fairmont Royal York, Toronto, ON M5J 1E3 0.16km -
The Thirsty Elf
100 Front Street W, Fairmont Royal York, Toronto, ON M5J 1E3 0.16km
-
Starbucks
161 Bay Street, Toronto, ON M5J 2T3 0.08km -
Tim Hortons
Royal Bank Plaza, 200 Bay Street, Toronto, ON M5J 0.06km -
Biscotteria Forno Cultura
65 Front St W, Promenade, Toronto, ON M5J 1E6 0.12km
-
Shoppers Drug Mart
Royal Bank Plaza, 200 Bay Street, Toronto, ON M5J 2J3 0.06km -
Shoppers Drug Mart
66 Wellington Street W, Uniit 29A, Toronto, ON M5K 1A1 0.22km -
Pharma Plus
Commerce Ct, 199 Bay St, Unit C186, Toronto, ON M5L 1E7 0.26km
-
Dairy Queen
61 Front St W, Toronto, ON M5J 1E5 0.1km -
Chotto Matte
161 Bay Street, Toronto, ON M5J 2S1 0.05km -
Kupfert & Kim
181 Bay Street, Toronto, ON M5J 2T3 0.06km
-
Brookfield Place
181 Bay Street, Toronto, ON M5J 2T3 0.18km -
PATH Underground
King St & Bay St, Toronto, ON M5A 1S5 0.31km -
Commerce Court
25 King Street W, Toronto, ON M5L 2A1 0.32km
-
Ins Market
65 Front Street W, Toronto, ON M5J 1E6 0.23km -
Longo's
15 York Street, Toronto, ON M5J 0A3 0.42km -
Longo's
100 King Street W, Toronto, ON M5X 1A9 0.38km
-
LCBO
200 Bay Street, Unit 115, Toronto, ON M5J 2J2 0.04km -
LCBO
First Canadian Place, 100 King Street W, Toronto, ON M5X 1A9 0.33km -
LCBO Maple Leaf Square
15 York Street, Toronto, ON M5J 0.42km
-
Canada DriveAway
1 Yonge Street, Suite 918, Toronto, ON M5E 1R4 0.54km -
Naz Heating & Cooling
Toronto, ON M5H 2M3 0.7km -
KA Car Care
110 Queen Street W, Green P, Level 2A, Toronto, ON M5H 2N5 0.76km
-
Imagine Cinemas Market Square
80 Front Street E, Toronto, ON M5E 1T4 0.64km -
TIFF in the Park
David Pecaut Sq, Toronto, ON M5V 3G2 0.69km -
Glenn Gould Studio
250 Front Street W, Toronto, ON M5V 3G5 0.7km
-
Toronto Public Library
171 Front Street, Toronto, ON M5A 4H3 0.98km -
City Hall Public Library
100 Queen Street W, Nathan Phillips Square, Toronto, ON M5H 2N3 0.91km -
Ryerson University Student Learning Centre
341 Yonge Street, Toronto, ON M5B 1S1 1.32km
-
St Michael's Hospital
30 Bond Street, Toronto, ON M5B 1W8 0.87km -
St. Michael's Hospital Fracture Clinic
30 Bond Street, Toronto, ON M5B 1W8 0.87km -
Li Ka Shing Knowledge Institute
209 Victoria Street, Toronto, ON M5B 1T8 0.95km
-
Berczy Park
35 Wellington St E, Toronto ON 0.39km -
Roundhouse Park
255 Bremner Blvd (at Lower Simcoe St.), Toronto ON M5V 3M9 0.73km -
Harbour Square Park
25 Queens Dr, Toronto ON M9N 2H3 0.74km
-
CIBC
81 Bay St (at Lake Shore Blvd. W.), Toronto ON M5J 0E7 0.13km -
BMO Bank of Montreal
100 King St W (at Bay St), Toronto ON M5X 1A3 0.37km -
RBC Royal Bank
155 Wellington St W (at Simcoe St.), Toronto ON M5V 3K7 0.54km
More about this building
View 55 Front Street West, Toronto- 2 bath
- 2 bed
- 1600 sqft
1116-211 QUEENS QUAY WEST, Toronto, Ontario • M5J 2M6 • Waterfront Communities C01
- 2 bath
- 3 bed
- 900 sqft
3711-38 Widmer Street, Toronto, Ontario • M5V 2E9 • Waterfront Communities C01
- 2 bath
- 2 bed
- 1600 sqft
1404-65 Harbour Square, Toronto, Ontario • M5J 2L4 • Waterfront Communities C01
- 3 bath
- 2 bed
- 1000 sqft
PH09-308 Palmerston Avenue, Toronto, Ontario • M6J 3X9 • Trinity Bellwoods
- 2 bath
- 2 bed
- 700 sqft
4304-55 Charles Street East, Toronto, Ontario • M4Y 0J1 • Church-Yonge Corridor
- 2 bath
- 2 bed
- 1200 sqft
2302-59 East LIberty Street, Toronto, Ontario • M6K 3R1 • Niagara
- 2 bath
- 2 bed
- 800 sqft
2704-65 St Mary Street, Toronto, Ontario • M5S 0A6 • Bay Street Corridor
- 2 bath
- 2 bed
- 1400 sqft
402-135 George Street South, Toronto, Ontario • M5A 4E8 • Waterfront Communities C08
- 2 bath
- 3 bed
- 1000 sqft
4206-327 King Street West, Toronto, Ontario • M5V 1J5 • Waterfront Communities C01
- 2 bath
- 2 bed
- 700 sqft
1222-505 Richmond Street West, Toronto, Ontario • M5V 0P4 • Waterfront Communities C01
- 3 bath
- 2 bed
- 1400 sqft
Ph02-1001 Bay Street, Toronto, Ontario • M5S 3A6 • Bay Street Corridor













