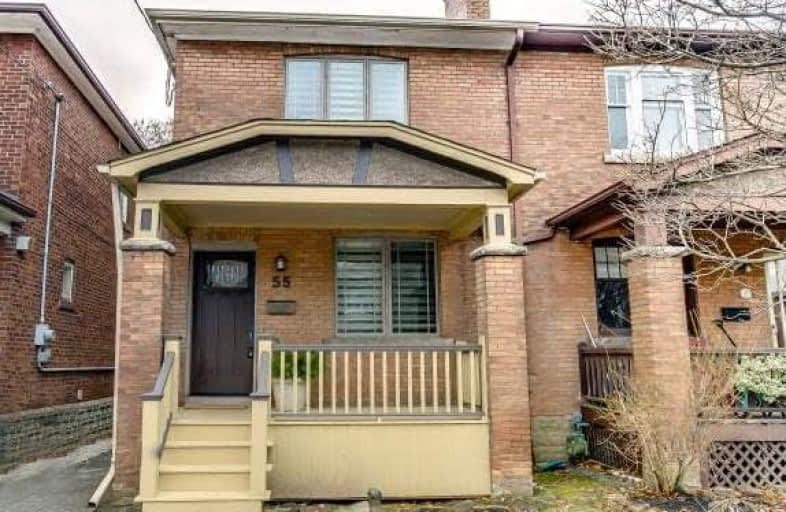
Holy Name Catholic School
Elementary: Catholic
0.97 km
Holy Cross Catholic School
Elementary: Catholic
0.50 km
Westwood Middle School
Elementary: Public
0.64 km
William Burgess Elementary School
Elementary: Public
0.80 km
Chester Elementary School
Elementary: Public
0.72 km
Wilkinson Junior Public School
Elementary: Public
0.62 km
First Nations School of Toronto
Secondary: Public
0.89 km
School of Life Experience
Secondary: Public
1.15 km
Subway Academy I
Secondary: Public
0.91 km
Greenwood Secondary School
Secondary: Public
1.15 km
St Patrick Catholic Secondary School
Secondary: Catholic
1.45 km
Danforth Collegiate Institute and Technical School
Secondary: Public
0.80 km
$
$3,600
- 1 bath
- 3 bed
Main-40 Thorncliffe Avenue, Toronto, Ontario • M4K 1V5 • Playter Estates-Danforth
$
$3,300
- 1 bath
- 3 bed
- 700 sqft
2nd F-341 Broadview Avenue, Toronto, Ontario • M4M 2H1 • South Riverdale
$
$4,000
- 2 bath
- 3 bed
- 1500 sqft
1729 Dundas Street East, Toronto, Ontario • M4L 1L9 • Greenwood-Coxwell













