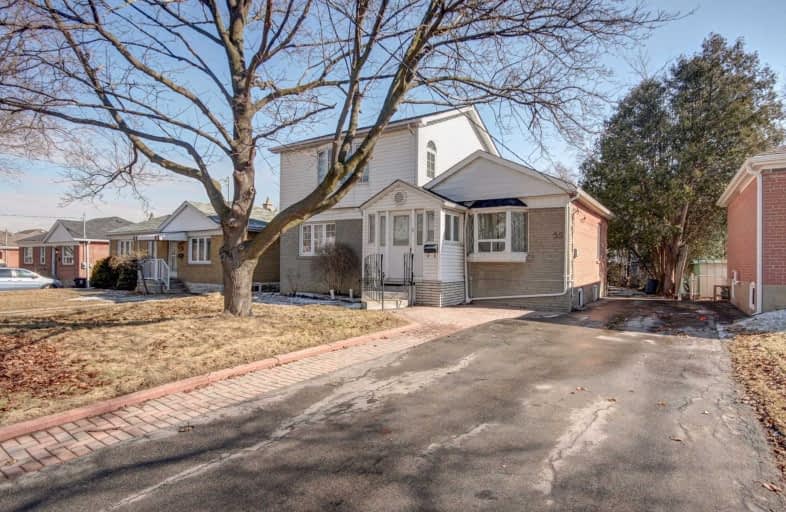
Pelmo Park Public School
Elementary: Public
0.23 km
Weston Memorial Junior Public School
Elementary: Public
0.76 km
St John the Evangelist Catholic School
Elementary: Catholic
0.99 km
C R Marchant Middle School
Elementary: Public
1.06 km
St. Andre Catholic School
Elementary: Catholic
1.41 km
H J Alexander Community School
Elementary: Public
1.04 km
School of Experiential Education
Secondary: Public
2.71 km
York Humber High School
Secondary: Public
2.63 km
Scarlett Heights Entrepreneurial Academy
Secondary: Public
2.70 km
Weston Collegiate Institute
Secondary: Public
0.95 km
Chaminade College School
Secondary: Catholic
1.60 km
St. Basil-the-Great College School
Secondary: Catholic
2.29 km



