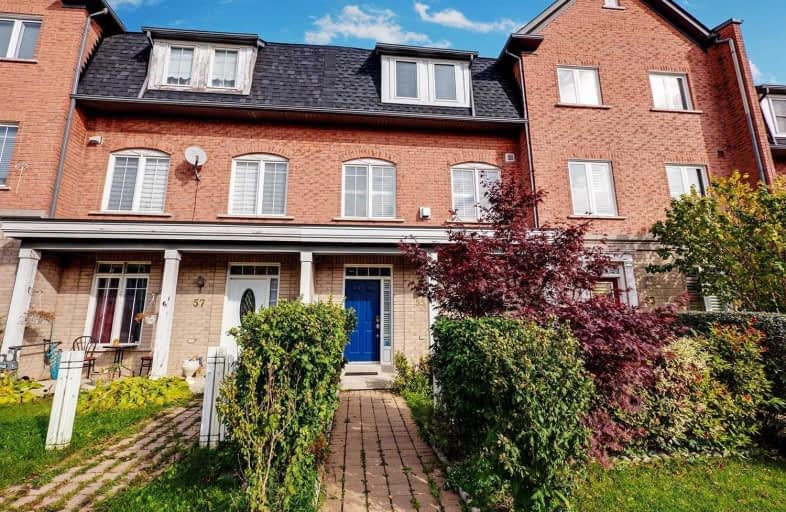
West Rouge Junior Public School
Elementary: Public
1.90 km
William G Davis Junior Public School
Elementary: Public
0.72 km
Centennial Road Junior Public School
Elementary: Public
1.46 km
Joseph Howe Senior Public School
Elementary: Public
0.81 km
Charlottetown Junior Public School
Elementary: Public
0.64 km
St Brendan Catholic School
Elementary: Catholic
1.14 km
Maplewood High School
Secondary: Public
5.21 km
West Hill Collegiate Institute
Secondary: Public
4.40 km
Sir Oliver Mowat Collegiate Institute
Secondary: Public
0.51 km
St John Paul II Catholic Secondary School
Secondary: Catholic
5.23 km
Dunbarton High School
Secondary: Public
4.94 km
St Mary Catholic Secondary School
Secondary: Catholic
6.36 km


