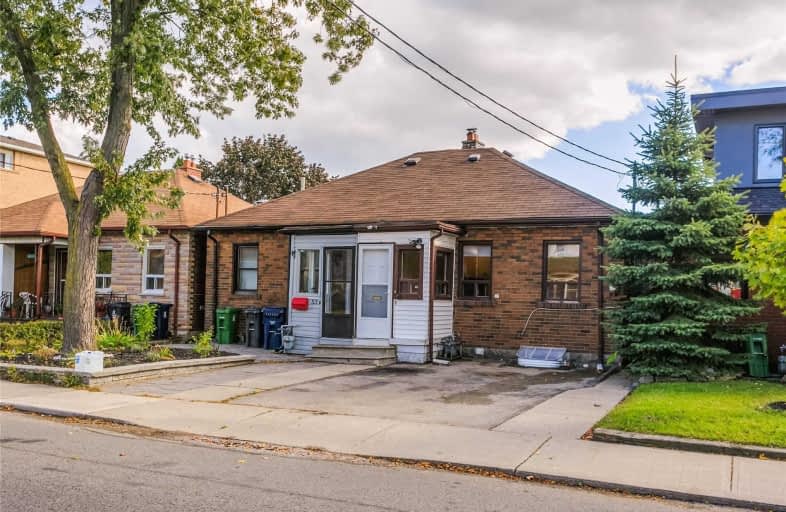
Lambton Park Community School
Elementary: Public
0.70 km
Cordella Junior Public School
Elementary: Public
1.03 km
King George Junior Public School
Elementary: Public
0.80 km
St James Catholic School
Elementary: Catholic
0.71 km
Rockcliffe Middle School
Elementary: Public
0.47 km
George Syme Community School
Elementary: Public
0.11 km
Frank Oke Secondary School
Secondary: Public
0.79 km
The Student School
Secondary: Public
1.97 km
Ursula Franklin Academy
Secondary: Public
1.91 km
Runnymede Collegiate Institute
Secondary: Public
0.75 km
Blessed Archbishop Romero Catholic Secondary School
Secondary: Catholic
1.36 km
Western Technical & Commercial School
Secondary: Public
1.91 km
$
$699,000
- 2 bath
- 2 bed
570 Blackthorn Avenue, Toronto, Ontario • M6M 3C8 • Keelesdale-Eglinton West








