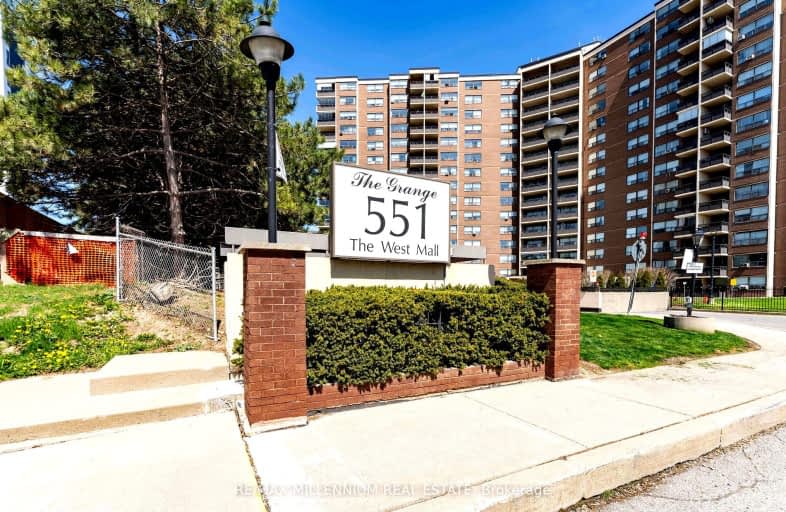Car-Dependent
- Most errands require a car.
Good Transit
- Some errands can be accomplished by public transportation.
Bikeable
- Some errands can be accomplished on bike.

Seneca School
Elementary: PublicWellesworth Junior School
Elementary: PublicWest Glen Junior School
Elementary: PublicBroadacres Junior Public School
Elementary: PublicNativity of Our Lord Catholic School
Elementary: CatholicJosyf Cardinal Slipyj Catholic School
Elementary: CatholicEtobicoke Year Round Alternative Centre
Secondary: PublicCentral Etobicoke High School
Secondary: PublicBurnhamthorpe Collegiate Institute
Secondary: PublicSilverthorn Collegiate Institute
Secondary: PublicMartingrove Collegiate Institute
Secondary: PublicMichael Power/St Joseph High School
Secondary: Catholic-
The Red Cardinal
555 Burnhamthorpe Road, Etobicoke, ON M9C 2Y3 0.8km -
State & Main Kitchen & Bar
396 The East Mall, Building C, Etobicoke, ON M9B 6L5 1.02km -
The Markland Pub & Eatery
666 Burnhamthorpe Road, Toronto, ON M9C 2Z4 1.27km
-
Tim Hortons
555 Burnhamthorpe Road, Etobicoke, ON M8W 3Z1 0.82km -
Delimark Cafe
18 Four Seasons Place, Toronto, ON M9B 0.83km -
Old Mill Pastry & Deli
385 The West Mall, Etobicoke, ON M9C 1E7 1.14km
-
Konga Fitness Martial Arts Therapy
4995 Timberlea Boulevard, Unit 6, Mississauga, ON L4W 2S2 5.92km -
F45 Training
50 Burnhamthorpe Road W, Unit 68, Mississauga, ON L5B 3C2 8.61km -
Habitual Fitness & Lifestyle
3611 Mavis Road, Units 12-15, Mississauga, ON L5C 1T7 10.34km
-
Shoppers Drug Mart
600 The East Mall, Unit 1, Toronto, ON M9B 4B1 0.55km -
Loblaws
380 The East Mall, Etobicoke, ON M9B 6L5 1.18km -
Shoppers Drug Mart
666 Burnhamthorpe Road, Toronto, ON M9C 2Z4 1.31km
-
Little Caesars
452 Rathburn Road, Toronto, ON M9C 3S8 0.32km -
Subway
452 Rathburn Rd, Unit 4, Etobicoke, ON M9C 3S8 0.32km -
Butter Chicken
627 The West Mall, Toronto, ON M9C 0.44km
-
Cloverdale Mall
250 The East Mall, Etobicoke, ON M9B 3Y8 2.54km -
Six Points Plaza
5230 Dundas Street W, Etobicoke, ON M9B 1A8 2.86km -
SmartCentres Etobicoke
165 North Queen Street, Etobicoke, ON M9C 1A7 3.92km
-
Shoppers Drug Mart
600 The East Mall, Unit 1, Toronto, ON M9B 4B1 0.55km -
Chris' No Frills
460 Renforth Drive, Toronto, ON M9C 2N2 0.83km -
Loblaws
380 The East Mall, Etobicoke, ON M9B 6L5 1.18km
-
The Beer Store
666 Burhhamthorpe Road, Toronto, ON M9C 2Z4 1.23km -
LCBO
662 Burnhamthorpe Road, Etobicoke, ON M9C 2Z4 1.26km -
LCBO
Cloverdale Mall, 250 The East Mall, Toronto, ON M9B 3Y8 2.49km
-
Saturn Shell
677 Burnhamthorpe Road, Etobicoke, ON M9C 2Z5 1.15km -
Licensed Furnace Repairman
Toronto, ON M9B 1.56km -
Blue Power
302 The East Mall, Suite 301, Toronto, ON M9B 6C7 1.85km
-
Kingsway Theatre
3030 Bloor Street W, Toronto, ON M8X 1C4 4.65km -
Stage West All Suite Hotel & Theatre Restaurant
5400 Dixie Road, Mississauga, ON L4W 4T4 5.09km -
Cineplex Cinemas Queensway and VIP
1025 The Queensway, Etobicoke, ON M8Z 6C7 5.57km
-
Toronto Public Library Eatonville
430 Burnhamthorpe Road, Toronto, ON M9B 2B1 1.07km -
Elmbrook Library
2 Elmbrook Crescent, Toronto, ON M9C 5B4 1.45km -
Richview Public Library
1806 Islington Ave, Toronto, ON M9P 1L4 4.19km
-
Queensway Care Centre
150 Sherway Drive, Etobicoke, ON M9C 1A4 4.77km -
Trillium Health Centre - Toronto West Site
150 Sherway Drive, Toronto, ON M9C 1A4 4.77km -
Fusion Hair Therapy
33 City Centre Drive, Suite 680, Mississauga, ON L5B 2N5 8.49km
-
Ravenscrest Park
305 Martin Grove Rd, Toronto ON M1M 1M1 1.52km -
Richview Barber Shop
Toronto ON 2.84km -
Wincott Park
Wincott Dr, Toronto ON 4.38km
-
Scotiabank
4715 Tahoe Blvd (Eastgate), Mississauga ON L4W 0B4 3.47km -
Scotiabank
1825 Dundas St E (Wharton Way), Mississauga ON L4X 2X1 3.66km -
HSBC Bank Canada
170 Attwell Dr, Toronto ON M9W 5Z5 4.33km
For Sale
More about this building
View 551 The West Mall, Toronto- 2 bath
- 2 bed
- 700 sqft
3306-30 Gibbs Road East, Toronto, Ontario • M9B 6L6 • Islington-City Centre West
- 1 bath
- 2 bed
- 1200 sqft
1116-475 The West Mall, Toronto, Ontario • M9C 4Z3 • Etobicoke West Mall




