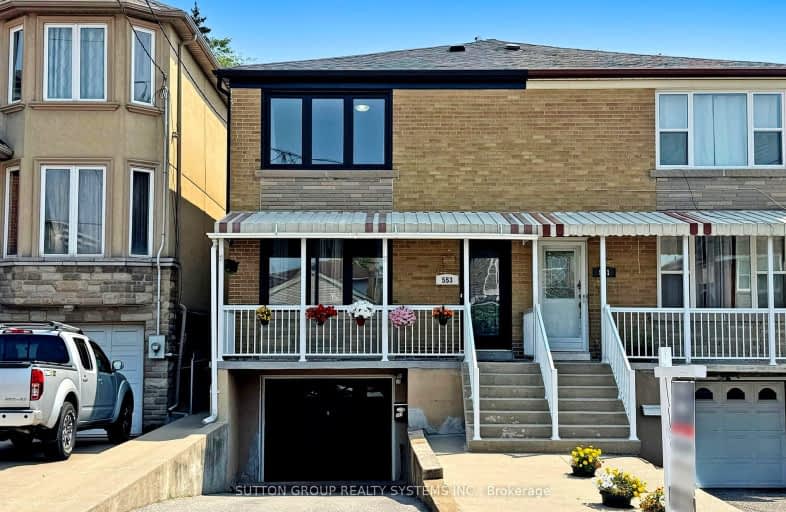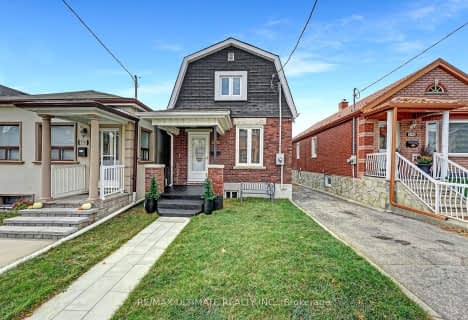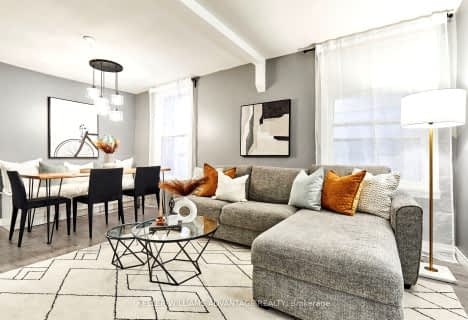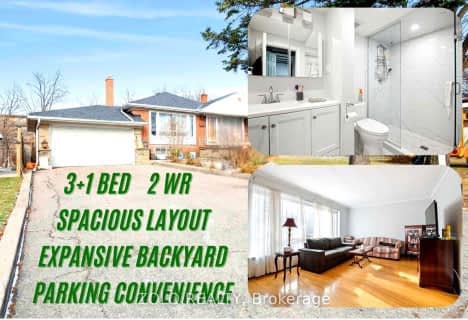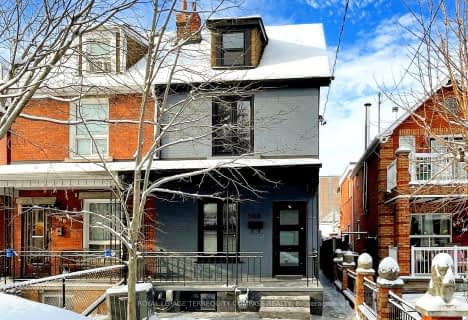Very Walkable
- Most errands can be accomplished on foot.
Good Transit
- Some errands can be accomplished by public transportation.
Bikeable
- Some errands can be accomplished on bike.

F H Miller Junior Public School
Elementary: PublicFairbank Memorial Community School
Elementary: PublicFairbank Public School
Elementary: PublicSt John Bosco Catholic School
Elementary: CatholicSilverthorn Community School
Elementary: PublicSt Nicholas of Bari Catholic School
Elementary: CatholicVaughan Road Academy
Secondary: PublicOakwood Collegiate Institute
Secondary: PublicGeorge Harvey Collegiate Institute
Secondary: PublicBlessed Archbishop Romero Catholic Secondary School
Secondary: CatholicYork Memorial Collegiate Institute
Secondary: PublicDante Alighieri Academy
Secondary: Catholic- 2 bath
- 3 bed
178 Yarmouth Road, Toronto, Ontario • M6G 1X4 • Dovercourt-Wallace Emerson-Junction
- 2 bath
- 3 bed
415 Concord Avenue, Toronto, Ontario • M6H 2P9 • Dovercourt-Wallace Emerson-Junction
- 4 bath
- 3 bed
- 1500 sqft
42 A Greendale Avenue, Toronto, Ontario • M6N 4P6 • Rockcliffe-Smythe
- 3 bath
- 3 bed
- 1100 sqft
359 Westmoreland Avenue North, Toronto, Ontario • M6H 3A6 • Dovercourt-Wallace Emerson-Junction
- 3 bath
- 3 bed
- 1500 sqft
310 Silverthorn Avenue, Toronto, Ontario • M6N 3K6 • Keelesdale-Eglinton West
- 2 bath
- 3 bed
- 1100 sqft
65 Ridge Point Crescent, Toronto, Ontario • M6M 2Z8 • Brookhaven-Amesbury
- 2 bath
- 3 bed
1140 Dufferin Street, Toronto, Ontario • M6H 4B6 • Dovercourt-Wallace Emerson-Junction
