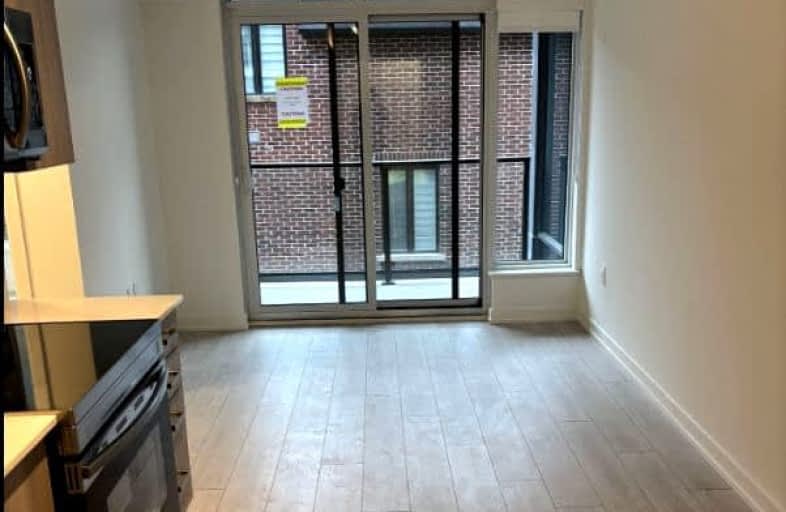Very Walkable
- Most errands can be accomplished on foot.
Excellent Transit
- Most errands can be accomplished by public transportation.
Very Bikeable
- Most errands can be accomplished on bike.

Flemington Public School
Elementary: PublicSt Charles Catholic School
Elementary: CatholicSts Cosmas and Damian Catholic School
Elementary: CatholicGlen Park Public School
Elementary: PublicWest Preparatory Junior Public School
Elementary: PublicSt Thomas Aquinas Catholic School
Elementary: CatholicVaughan Road Academy
Secondary: PublicYorkdale Secondary School
Secondary: PublicOakwood Collegiate Institute
Secondary: PublicJohn Polanyi Collegiate Institute
Secondary: PublicForest Hill Collegiate Institute
Secondary: PublicDante Alighieri Academy
Secondary: Catholic-
Cedarvale Dog Park
Toronto ON 2.21km -
Humewood Park
Pinewood Ave (Humewood Grdns), Toronto ON 3.14km -
Irving W. Chapley Community Centre & Park
205 Wilmington Ave, Toronto ON M3H 6B3 3.18km
-
BMO Bank of Montreal
1901 Eglinton Ave W (Dufferin), Toronto ON M6E 2J5 1.65km -
Scotiabank
2256 Eglinton Ave W, Toronto ON M6E 2L3 2.32km -
CIBC
364 Oakwood Ave (at Rogers Rd.), Toronto ON M6E 2W2 2.47km
- 1 bath
- 1 bed
- 500 sqft
528-2020 Bathurst Street West, Toronto, Ontario • M5P 3L1 • Humewood-Cedarvale
- 1 bath
- 1 bed
- 500 sqft
801-5 York Garden Way, Toronto, Ontario • M6A 2V1 • Yorkdale-Glen Park
- 1 bath
- 1 bed
- 600 sqft
601-2000 Bathurst Street, Toronto, Ontario • M5P 0A7 • Humewood-Cedarvale
- 1 bath
- 1 bed
- 600 sqft
504-2000 Bathurst Street, Toronto, Ontario • M5P 0A7 • Humewood-Cedarvale
- 1 bath
- 1 bed
- 600 sqft
604-2000 Bathurst Street, Toronto, Ontario • M5P 0A7 • Humewood-Cedarvale
- 1 bath
- 1 bed
- 500 sqft
503-2000 Bathurst Street, Toronto, Ontario • M5P 0A7 • Humewood-Cedarvale
- 1 bath
- 1 bed
- 700 sqft
326-1001 Roselawn Avenue, Toronto, Ontario • M6B 4M4 • Briar Hill-Belgravia
- 1 bath
- 1 bed
- 600 sqft
829-3091 Dufferin Street, Toronto, Ontario • M6A 0C4 • Yorkdale-Glen Park
- 1 bath
- 1 bed
- 600 sqft
608-2020 Bathurst Street, Toronto, Ontario • M5P 0A6 • Humewood-Cedarvale














