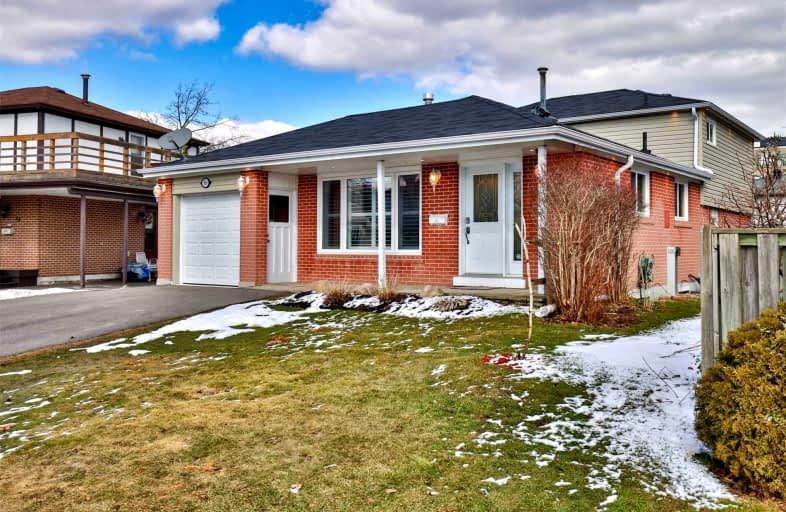
Guildwood Junior Public School
Elementary: Public
0.61 km
George P Mackie Junior Public School
Elementary: Public
1.22 km
Jack Miner Senior Public School
Elementary: Public
1.09 km
Poplar Road Junior Public School
Elementary: Public
1.33 km
St Ursula Catholic School
Elementary: Catholic
0.49 km
Elizabeth Simcoe Junior Public School
Elementary: Public
0.98 km
ÉSC Père-Philippe-Lamarche
Secondary: Catholic
3.42 km
Native Learning Centre East
Secondary: Public
0.25 km
Maplewood High School
Secondary: Public
1.54 km
West Hill Collegiate Institute
Secondary: Public
3.44 km
Cedarbrae Collegiate Institute
Secondary: Public
2.47 km
Sir Wilfrid Laurier Collegiate Institute
Secondary: Public
0.25 km














