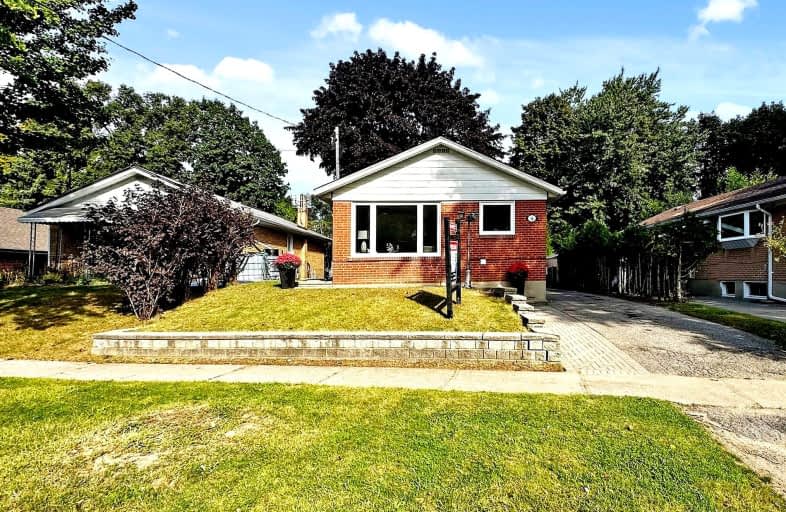Car-Dependent
- Most errands require a car.
37
/100
Good Transit
- Some errands can be accomplished by public transportation.
60
/100
Somewhat Bikeable
- Most errands require a car.
33
/100

Ben Heppner Vocal Music Academy
Elementary: Public
1.07 km
Galloway Road Public School
Elementary: Public
0.85 km
Heather Heights Junior Public School
Elementary: Public
1.09 km
St Margaret's Public School
Elementary: Public
0.67 km
Willow Park Junior Public School
Elementary: Public
1.21 km
George B Little Public School
Elementary: Public
0.42 km
Native Learning Centre East
Secondary: Public
2.62 km
Maplewood High School
Secondary: Public
1.49 km
West Hill Collegiate Institute
Secondary: Public
1.12 km
Woburn Collegiate Institute
Secondary: Public
2.20 km
St John Paul II Catholic Secondary School
Secondary: Catholic
2.17 km
Sir Wilfrid Laurier Collegiate Institute
Secondary: Public
2.71 km
-
Thomson Memorial Park
1005 Brimley Rd, Scarborough ON M1P 3E8 4.59km -
Birkdale Ravine
1100 Brimley Rd, Scarborough ON M1P 3X9 4.88km -
Adam's Park
2 Rozell Rd, Toronto ON 5.18km
-
RBC Royal Bank
3091 Lawrence Ave E, Scarborough ON M1H 1A1 3.8km -
TD Bank Financial Group
2650 Lawrence Ave E, Scarborough ON M1P 2S1 5.4km -
Scotiabank
4220 Sheppard Ave E (Midland Ave.), Scarborough ON M1S 1T5 6.23km














