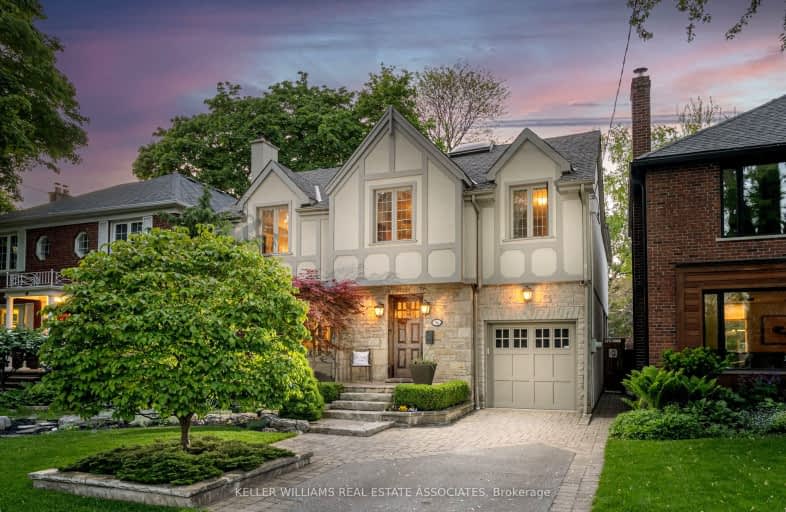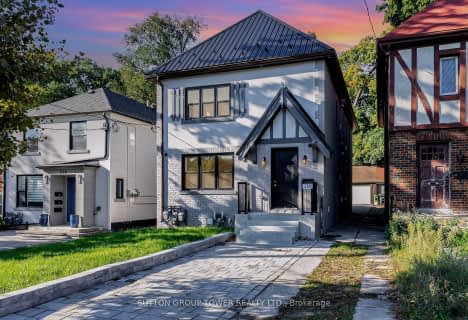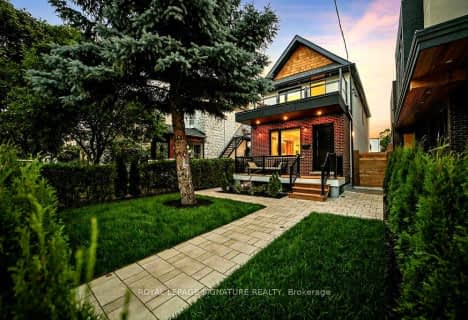Car-Dependent
- Most errands require a car.
Excellent Transit
- Most errands can be accomplished by public transportation.
Very Bikeable
- Most errands can be accomplished on bike.

Sunnylea Junior School
Elementary: PublicHumber Valley Village Junior Middle School
Elementary: PublicIslington Junior Middle School
Elementary: PublicLambton Kingsway Junior Middle School
Elementary: PublicNorseman Junior Middle School
Elementary: PublicOur Lady of Sorrows Catholic School
Elementary: CatholicFrank Oke Secondary School
Secondary: PublicRunnymede Collegiate Institute
Secondary: PublicEtobicoke School of the Arts
Secondary: PublicEtobicoke Collegiate Institute
Secondary: PublicRichview Collegiate Institute
Secondary: PublicBishop Allen Academy Catholic Secondary School
Secondary: Catholic-
Henry VIII Ale House
3078 Bloor Street W, Etobicoke, ON M8X 1C8 0.48km -
The Monks Kettle
3073 Bloor Street W, Toronto, ON M8X 0.52km -
Black Angus Steakhouse
3250 Bloor Street W, Suite 126, Etobicoke, ON M8X 2X4 0.63km
-
Starbucks
3079-3081 Bloor Street W, Toronto, ON M8X 1C7 0.52km -
Tim Hortons
3071 Bloor Street W, Toronto, ON M8X 2B5 0.55km -
Bonimi
3319 Bloor Street W, Toronto, ON M8X 1E7 0.66km
-
Shoppers Drug Mart
3010 Bloor St W, Etobicoke, ON M8X 1C2 0.61km -
Canadian Compounding Pharmacy
2920 Bloor Street W, Toronto, ON M8X 1B6 0.85km -
Rexall Pharmacy
4890 Dundas Street W, Etobicoke, ON M9A 1B5 0.91km
-
Souvlaki Hut Greek Taverna
3080 Bloor Street W, Toronto, ON M8X 1C8 0.49km -
Greek Olives
3080 Bloor Street W, Toronto, ON M8X 2B5 0.51km -
Thai Queen Restaurant
3058 Bloor Street W, Etobicoke, ON M8X 1C4 0.52km
-
HearingLife
270 The Kingsway, Etobicoke, ON M9A 3T7 1.29km -
Six Points Plaza
5230 Dundas Street W, Etobicoke, ON M9B 1A8 2.03km -
Kipling-Queensway Mall
1255 The Queensway, Etobicoke, ON M8Z 1S1 3.34km
-
Sobeys
3250-3300 Bloor Street W, Toronto, ON M8X 2X9 0.7km -
Rabba Fine Foods Stores
4869 Dundas St W, Etobicoke, ON M9A 1B2 0.78km -
UnionJacks
2893 Bloor Street W, Toronto, ON M8X 1B3 0.94km
-
LCBO
2946 Bloor St W, Etobicoke, ON M8X 1B7 0.8km -
The Beer Store
3524 Dundas St W, York, ON M6S 2S1 2.86km -
LCBO - Dundas and Jane
3520 Dundas St W, Dundas and Jane, York, ON M6S 2S1 2.88km
-
A-1 Quality Chimney Cleaning and Repair
48 Fieldway Road, Toronto, ON M8Z 3L2 1.45km -
Canada Cycle Sport
363 Bering Avenue, Toronto, ON M8Z 1.87km -
Enercare
123 Judge Road, Etobicoke, ON M8Z 3L2 1.95km
-
Kingsway Theatre
3030 Bloor Street W, Toronto, ON M8X 1C4 0.56km -
Cineplex Cinemas Queensway and VIP
1025 The Queensway, Etobicoke, ON M8Z 6C7 3.32km -
Revue Cinema
400 Roncesvalles Ave, Toronto, ON M6R 2M9 5.33km
-
Toronto Public Library
36 Brentwood Road N, Toronto, ON M8X 2B5 0.44km -
Jane Dundas Library
620 Jane Street, Toronto, ON M4W 1A7 2.66km -
Toronto Public Library
200 Park Lawn Road, Toronto, ON M8Y 3J1 3.09km
-
St Joseph's Health Centre
30 The Queensway, Toronto, ON M6R 1B5 5.54km -
Queensway Care Centre
150 Sherway Drive, Etobicoke, ON M9C 1A4 5.87km -
Trillium Health Centre - Toronto West Site
150 Sherway Drive, Toronto, ON M9C 1A4 5.86km
-
Kinsdale Park
3 Kinsdale Blvd, Toronto ON 2.87km -
Ravenscrest Park
305 Martin Grove Rd, Toronto ON M1M 1M1 3.01km -
Rennie Park
1 Rennie Ter, Toronto ON M6S 4Z9 3.5km
-
RBC Royal Bank
2329 Bloor St W (Windermere Ave), Toronto ON M6S 1P1 3km -
RBC Royal Bank
1000 the Queensway, Etobicoke ON M8Z 1P7 3.27km -
RBC Royal Bank
1233 the Queensway (at Kipling), Etobicoke ON M8Z 1S1 3.34km
- 4 bath
- 5 bed
- 5000 sqft
44 Pheasant Lane, Toronto, Ontario • M9A 1T4 • Princess-Rosethorn
- 6 bath
- 7 bed
- 3500 sqft
54 Batavia Avenue, Toronto, Ontario • M6N 4A2 • Rockcliffe-Smythe
- 4 bath
- 5 bed
- 3500 sqft
43 Edenbridge Drive, Toronto, Ontario • M9A 3E8 • Edenbridge-Humber Valley
- 3 bath
- 5 bed
344-346 Saint Johns Road, Toronto, Ontario • M6S 2K4 • Runnymede-Bloor West Village









