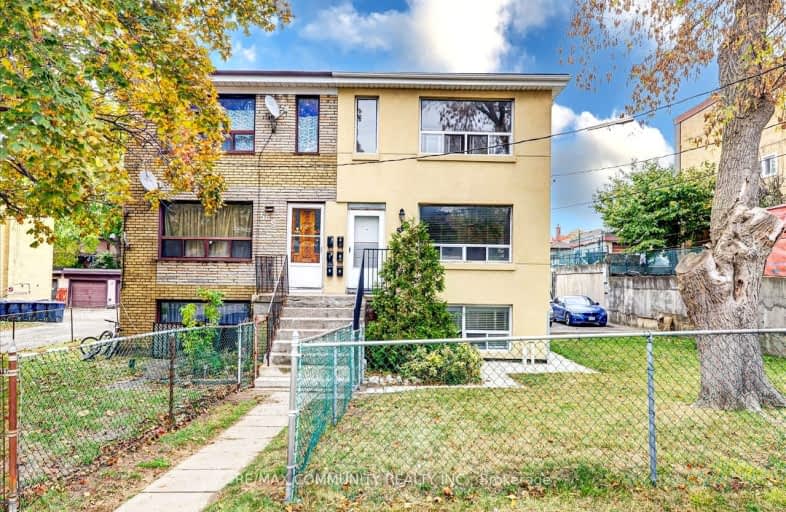Very Walkable
- Most errands can be accomplished on foot.
76
/100
Excellent Transit
- Most errands can be accomplished by public transportation.
82
/100
Somewhat Bikeable
- Most errands require a car.
42
/100

Norman Cook Junior Public School
Elementary: Public
1.21 km
J G Workman Public School
Elementary: Public
0.68 km
St Joachim Catholic School
Elementary: Catholic
0.42 km
Warden Avenue Public School
Elementary: Public
1.53 km
General Brock Public School
Elementary: Public
0.73 km
Danforth Gardens Public School
Elementary: Public
0.48 km
Caring and Safe Schools LC3
Secondary: Public
2.06 km
South East Year Round Alternative Centre
Secondary: Public
2.10 km
Scarborough Centre for Alternative Studi
Secondary: Public
2.02 km
Birchmount Park Collegiate Institute
Secondary: Public
1.89 km
Jean Vanier Catholic Secondary School
Secondary: Catholic
2.91 km
SATEC @ W A Porter Collegiate Institute
Secondary: Public
1.43 km



