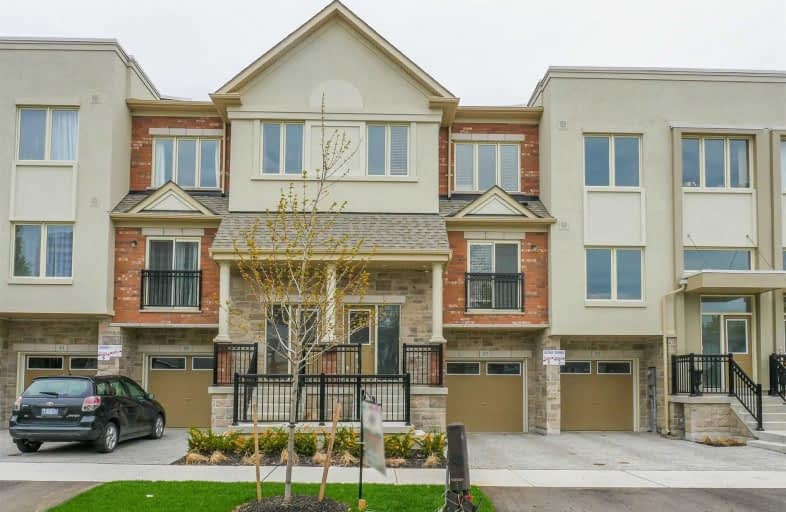Sold on May 11, 2021
Note: Property is not currently for sale or for rent.

-
Type: Att/Row/Twnhouse
-
Style: 3-Storey
-
Size: 2000 sqft
-
Lot Size: 19.95 x 75 Feet
-
Age: No Data
-
Taxes: $4,972 per year
-
Days on Site: 27 Days
-
Added: Apr 14, 2021 (3 weeks on market)
-
Updated:
-
Last Checked: 1 month ago
-
MLS®#: C5193352
-
Listed By: Homelife/miracle realty ltd, brokerage
Gorgeous Freehold Luxury Townhouse, All Levels Have Hardwood Floors, Wooden Stair Case, No Carpet In The House, Pot Lights On All Levels, W/O To Back Yard From The Ground Level, Excellent Location, Close To Parks, Ttc Bus To Finch Subway & Community Center, Walk-Out To Balcony From Family Room ( 2nd Floor), Entry From Garage To House. Closet Organizers, All Elfs S/S Fridge, S/S Stove, S/S Builtin D/Washere, S/S Microwave, Washer & Dryer
Extras
All Elf's, All Appliances, All Window Coverings, Excellent Tenant, Tenants Can Be Assumed Or Early Vacant Possession Also Possible, Hwt, Heating, And Cooling Sytems Are Rental For $71+ Tax Month.
Property Details
Facts for 57 Antibes Drive, Toronto
Status
Days on Market: 27
Last Status: Sold
Sold Date: May 11, 2021
Closed Date: Aug 31, 2021
Expiry Date: Aug 14, 2021
Sold Price: $1,032,000
Unavailable Date: May 11, 2021
Input Date: Apr 14, 2021
Property
Status: Sale
Property Type: Att/Row/Twnhouse
Style: 3-Storey
Size (sq ft): 2000
Area: Toronto
Community: Westminster-Branson
Availability Date: Tbd
Inside
Bedrooms: 4
Bathrooms: 4
Kitchens: 1
Rooms: 8
Den/Family Room: Yes
Air Conditioning: Central Air
Fireplace: No
Washrooms: 4
Building
Basement: None
Heat Type: Forced Air
Heat Source: Gas
Exterior: Brick
Exterior: Stone
Water Supply: Municipal
Special Designation: Unknown
Parking
Driveway: Private
Garage Spaces: 1
Garage Type: Built-In
Covered Parking Spaces: 1
Total Parking Spaces: 2
Fees
Tax Year: 2020
Tax Legal Description: Pt Block 1 Pl 66M2509 Pt 32 66R28808 Subject To An
Taxes: $4,972
Land
Cross Street: Bathurst/ Drewry
Municipality District: Toronto C07
Fronting On: South
Pool: None
Sewer: Sewers
Lot Depth: 75 Feet
Lot Frontage: 19.95 Feet
Additional Media
- Virtual Tour: https://relavix.com/57adny-u/
Rooms
Room details for 57 Antibes Drive, Toronto
| Type | Dimensions | Description |
|---|---|---|
| Living 2nd | 4.81 x 6.43 | Hardwood Floor, Combined W/Dining, Pot Lights |
| Dining 2nd | 4.81 x 6.43 | Hardwood Floor, Combined W/Living, Pot Lights |
| Kitchen 2nd | 2.46 x 4.75 | Ceramic Floor, Stainless Steel Appl, Quartz Counter |
| Family 2nd | 3.33 x 3.05 | Hardwood Floor, W/O To Balcony, Pot Lights |
| Master 3rd | 3.05 x 3.74 | Hardwood Floor, W/I Closet, Pot Lights |
| 2nd Br 3rd | 3.16 x 3.35 | Hardwood Floor, Closet, Pot Lights |
| 3rd Br 3rd | 2.47 x 3.24 | Hardwood Floor, Closet, Pot Lights |
| 4th Br Ground | 3.97 x 4.26 | Hardwood Floor, W/O To Yard, Pot Lights |
| XXXXXXXX | XXX XX, XXXX |
XXXX XXX XXXX |
$X,XXX,XXX |
| XXX XX, XXXX |
XXXXXX XXX XXXX |
$X,XXX,XXX | |
| XXXXXXXX | XXX XX, XXXX |
XXXXXXX XXX XXXX |
|
| XXX XX, XXXX |
XXXXXX XXX XXXX |
$X,XXX | |
| XXXXXXXX | XXX XX, XXXX |
XXXXXX XXX XXXX |
$X,XXX |
| XXX XX, XXXX |
XXXXXX XXX XXXX |
$X,XXX | |
| XXXXXXXX | XXX XX, XXXX |
XXXXXXX XXX XXXX |
|
| XXX XX, XXXX |
XXXXXX XXX XXXX |
$X,XXX,XXX | |
| XXXXXXXX | XXX XX, XXXX |
XXXXXXX XXX XXXX |
|
| XXX XX, XXXX |
XXXXXX XXX XXXX |
$X,XXX,XXX | |
| XXXXXXXX | XXX XX, XXXX |
XXXXXXX XXX XXXX |
|
| XXX XX, XXXX |
XXXXXX XXX XXXX |
$X,XXX,XXX |
| XXXXXXXX XXXX | XXX XX, XXXX | $1,032,000 XXX XXXX |
| XXXXXXXX XXXXXX | XXX XX, XXXX | $1,099,900 XXX XXXX |
| XXXXXXXX XXXXXXX | XXX XX, XXXX | XXX XXXX |
| XXXXXXXX XXXXXX | XXX XX, XXXX | $3,100 XXX XXXX |
| XXXXXXXX XXXXXX | XXX XX, XXXX | $2,800 XXX XXXX |
| XXXXXXXX XXXXXX | XXX XX, XXXX | $2,800 XXX XXXX |
| XXXXXXXX XXXXXXX | XXX XX, XXXX | XXX XXXX |
| XXXXXXXX XXXXXX | XXX XX, XXXX | $1,089,800 XXX XXXX |
| XXXXXXXX XXXXXXX | XXX XX, XXXX | XXX XXXX |
| XXXXXXXX XXXXXX | XXX XX, XXXX | $1,199,800 XXX XXXX |
| XXXXXXXX XXXXXXX | XXX XX, XXXX | XXX XXXX |
| XXXXXXXX XXXXXX | XXX XX, XXXX | $1,149,000 XXX XXXX |

Fisherville Senior Public School
Elementary: PublicWilmington Elementary School
Elementary: PublicCharles H Best Middle School
Elementary: PublicYorkview Public School
Elementary: PublicLouis-Honore Frechette Public School
Elementary: PublicRockford Public School
Elementary: PublicNorth West Year Round Alternative Centre
Secondary: PublicÉSC Monseigneur-de-Charbonnel
Secondary: CatholicNewtonbrook Secondary School
Secondary: PublicVaughan Secondary School
Secondary: PublicNorthview Heights Secondary School
Secondary: PublicSt Elizabeth Catholic High School
Secondary: Catholic

