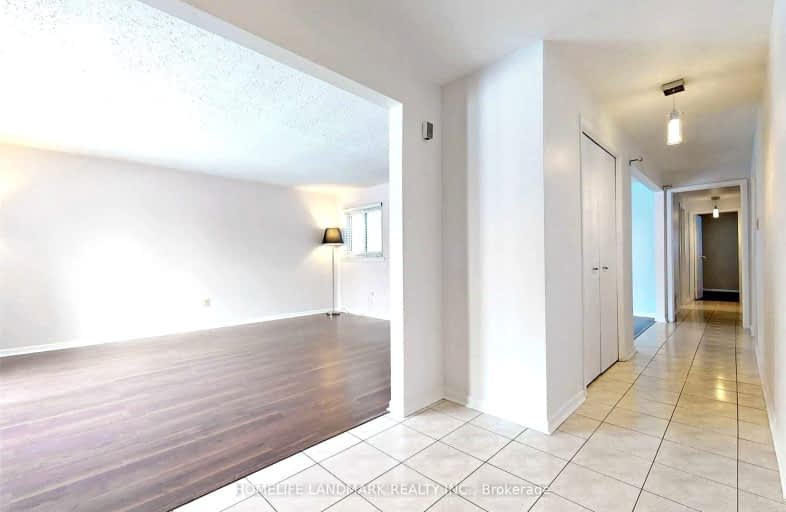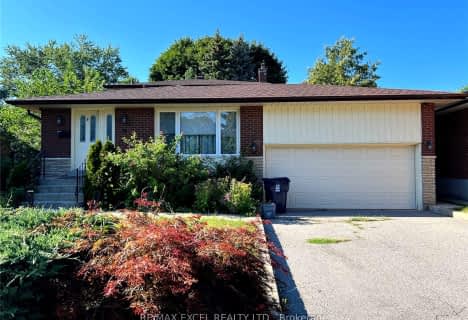Car-Dependent
- Most errands require a car.
Good Transit
- Some errands can be accomplished by public transportation.
Very Bikeable
- Most errands can be accomplished on bike.

Francis Libermann Catholic Elementary Catholic School
Elementary: CatholicThe Divine Infant Catholic School
Elementary: CatholicOur Lady of Grace Catholic School
Elementary: CatholicPercy Williams Junior Public School
Elementary: PublicBrimwood Boulevard Junior Public School
Elementary: PublicMacklin Public School
Elementary: PublicDelphi Secondary Alternative School
Secondary: PublicMsgr Fraser-Midland
Secondary: CatholicSir William Osler High School
Secondary: PublicFrancis Libermann Catholic High School
Secondary: CatholicAlbert Campbell Collegiate Institute
Secondary: PublicAgincourt Collegiate Institute
Secondary: Public-
G-Funk KTV
1001 sandhurst circle, Toronto, ON M1V 1Z6 0.65km -
Wild Wing
2628 McCowan Road, Toronto, ON M1S 5J8 0.71km -
Spade Bar & Lounge
3580 McNicoll Avenue, Toronto, ON M1V 5G2 2.17km
-
Tim Hortons
1571 Sandhurst Circle, Toronto, ON M1V 1V2 0.29km -
Hi.Tea Cafe
1571 Sandhurst Circle, Unit 103A, Toronto, ON M1V 1V2 0.39km -
Mabu Cafe
2361 Brimley Road, Unit D2, Toronto, ON M1S 1K6 1.64km
-
Brimley Pharmacy
127 Montezuma Trail, Toronto, ON M1V 1K4 0.81km -
IDA Pharmacy
3333 Brimley Road, Unit 2, Toronto, ON M1V 2J7 1.43km -
Finch Midland Pharmacy
4190 Finch Avenue E, Scarborough, ON M1S 4T7 1.65km
-
Osaka Sushi & Bar
1571 Sandhurst Circle, Toronto, ON M1V 1V2 0.27km -
Pacific Wok And Grill
1571 Sandhurst Circle, Toronto, ON M1V 1V2 0.33km -
Tropical Joe's
1571 Sandhurst Circle, Toronto, ON M1V 1V2 0.33km
-
Woodside Square
1571 Sandhurst Circle, Toronto, ON M1V 1V2 0.44km -
Skycity Shopping Centre
3275 Midland Avenue, Toronto, ON M1V 0C4 1.66km -
Chartwell Shopping Centre
2301 Brimley Road, Toronto, ON M1S 5B8 2.16km
-
Food Basics
1571 Sandhurst Circle, Scarborough, ON M1V 1V2 0.43km -
Al Premium Foods
250 Alton Towers Circle, Scarborough, ON M1V 3Z4 1.53km -
Prosperity Supermarket
2301 Brimley Road, Toronto, ON M1S 3L6 2.16km
-
LCBO
1571 Sandhurst Circle, Toronto, ON M1V 1V2 0.47km -
LCBO
Big Plaza, 5995 Steeles Avenue E, Toronto, ON M1V 5P7 2.77km -
LCBO
748-420 Progress Avenue, Toronto, ON M1P 5J1 4.14km
-
Esso
2201 McCowan Road, Scarborough, ON M1S 4G6 1.62km -
Trans Ontario Express
3555 McNicoll Avenue, Scarborough, ON M1V 5M9 2.09km -
Agincourt Hyundai
2730 Markham Road, Scarborough, ON M1X 1E6 2.03km
-
Woodside Square Cinemas
1571 Sandhurst Circle, Scarborough, ON M1V 5K2 0.44km -
Cineplex Cinemas Scarborough
300 Borough Drive, Scarborough Town Centre, Scarborough, ON M1P 4P5 4.29km -
Cineplex Odeon
785 Milner Avenue, Toronto, ON M1B 3C3 5.62km
-
Woodside Square Library
1571 Sandhurst Cir, Toronto, ON M1V 1V2 0.44km -
Goldhawk Park Public Library
295 Alton Towers Circle, Toronto, ON M1V 4P1 1.42km -
Toronto Public Library - Burrows Hall
1081 Progress Avenue, Scarborough, ON M1B 5Z6 3.57km
-
The Scarborough Hospital
3030 Birchmount Road, Scarborough, ON M1W 3W3 3.34km -
Rouge Valley Health System - Rouge Valley Centenary
2867 Ellesmere Road, Scarborough, ON M1E 4B9 6.36km -
Scarborough General Hospital Medical Mall
3030 Av Lawrence E, Scarborough, ON M1P 2T7 6.48km
-
Milliken Park
5555 Steeles Ave E (btwn McCowan & Middlefield Rd.), Scarborough ON M9L 1S7 1.87km -
Highland Heights Park
30 Glendower Circt, Toronto ON 3.1km -
White Heaven Park
105 Invergordon Ave, Toronto ON M1S 2Z1 3.27km
-
RBC Royal Bank
4751 Steeles Ave E (at Silver Star Blvd.), Toronto ON M1V 4S5 2.73km -
HSBC of Canada
4438 Sheppard Ave E (Sheppard and Brimley), Scarborough ON M1S 5V9 2.74km -
CIBC
7021 Markham Rd (at Steeles Ave. E), Markham ON L3S 0C2 3.15km
- 2 bath
- 3 bed
Lower-26 Stainforth Drive, Toronto, Ontario • M1S 1L8 • Agincourt South-Malvern West
- 2 bath
- 4 bed
78 Reidmount Avenue, Toronto, Ontario • M1S 1B7 • Agincourt South-Malvern West












