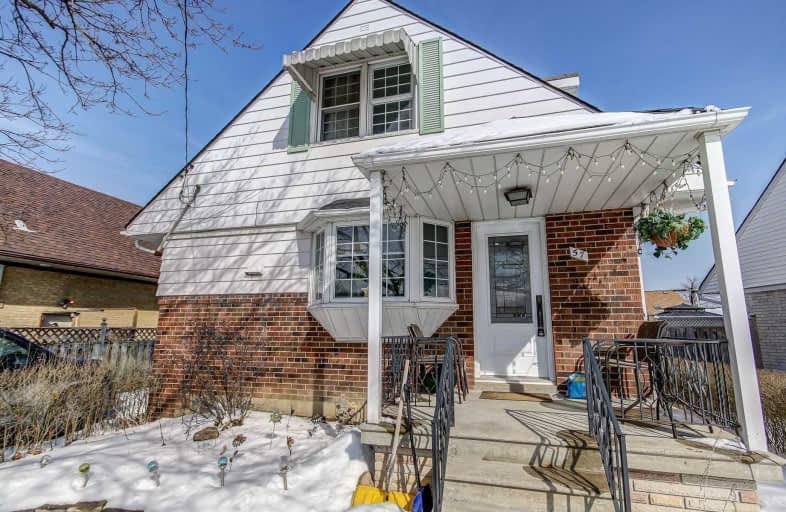
Boys Leadership Academy
Elementary: Public
0.96 km
Braeburn Junior School
Elementary: Public
1.42 km
The Elms Junior Middle School
Elementary: Public
0.92 km
St Simon Catholic School
Elementary: Catholic
0.90 km
Elmlea Junior School
Elementary: Public
0.36 km
St Stephen Catholic School
Elementary: Catholic
1.02 km
Caring and Safe Schools LC1
Secondary: Public
1.72 km
School of Experiential Education
Secondary: Public
1.55 km
Don Bosco Catholic Secondary School
Secondary: Catholic
1.63 km
Thistletown Collegiate Institute
Secondary: Public
1.92 km
Monsignor Percy Johnson Catholic High School
Secondary: Catholic
2.20 km
St. Basil-the-Great College School
Secondary: Catholic
1.67 km



