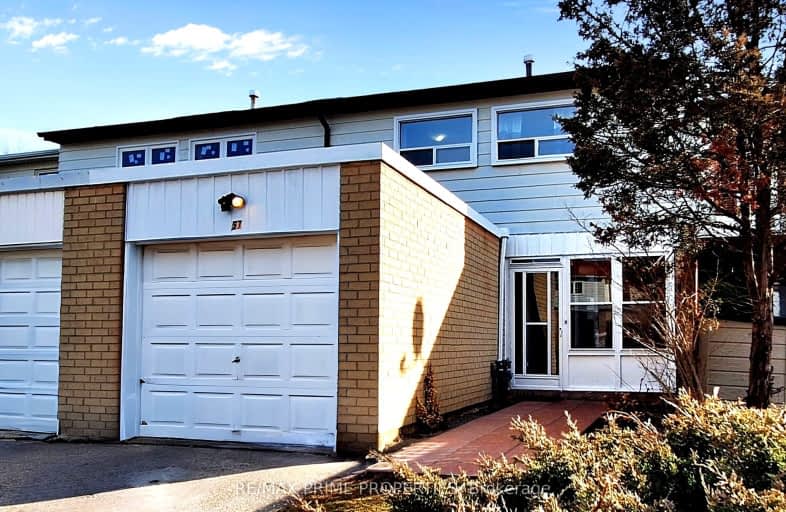Somewhat Walkable
- Some errands can be accomplished on foot.
59
/100
Good Transit
- Some errands can be accomplished by public transportation.
65
/100
Somewhat Bikeable
- Most errands require a car.
30
/100

St Edmund Campion Catholic School
Elementary: Catholic
1.00 km
Lucy Maud Montgomery Public School
Elementary: Public
0.68 km
Grey Owl Junior Public School
Elementary: Public
0.87 km
Dr Marion Hilliard Senior Public School
Elementary: Public
0.86 km
St Barnabas Catholic School
Elementary: Catholic
0.84 km
Berner Trail Junior Public School
Elementary: Public
0.58 km
St Mother Teresa Catholic Academy Secondary School
Secondary: Catholic
1.41 km
West Hill Collegiate Institute
Secondary: Public
3.22 km
Woburn Collegiate Institute
Secondary: Public
2.24 km
Cedarbrae Collegiate Institute
Secondary: Public
4.56 km
Lester B Pearson Collegiate Institute
Secondary: Public
0.96 km
St John Paul II Catholic Secondary School
Secondary: Catholic
1.68 km
-
Dean Park
Dean Park Road and Meadowvale, Scarborough ON 3.68km -
Snowhill Park
Snowhill Cres & Terryhill Cres, Scarborough ON 4.07km -
Thomson Memorial Park
1005 Brimley Rd, Scarborough ON M1P 3E8 5.31km
-
TD Bank Financial Group
1900 Ellesmere Rd (Ellesmere and Bellamy), Scarborough ON M1H 2V6 3.09km -
RBC Royal Bank
3570 Lawrence Ave E, Toronto ON M1G 0A3 4.11km -
TD Bank Financial Group
26 William Kitchen Rd (at Kennedy Rd), Scarborough ON M1P 5B7 5.81km







