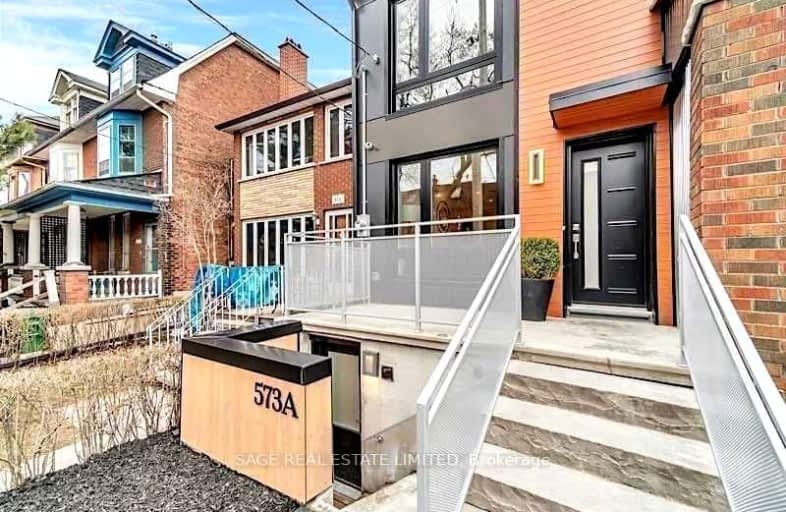Walker's Paradise
- Daily errands do not require a car.
Rider's Paradise
- Daily errands do not require a car.
Biker's Paradise
- Daily errands do not require a car.

Delta Senior Alternative School
Elementary: PublicSt Francis of Assisi Catholic School
Elementary: CatholicMontrose Junior Public School
Elementary: PublicClinton Street Junior Public School
Elementary: PublicPalmerston Avenue Junior Public School
Elementary: PublicKing Edward Junior and Senior Public School
Elementary: PublicMsgr Fraser Orientation Centre
Secondary: CatholicWest End Alternative School
Secondary: PublicMsgr Fraser College (Alternate Study) Secondary School
Secondary: CatholicLoretto College School
Secondary: CatholicHarbord Collegiate Institute
Secondary: PublicCentral Technical School
Secondary: Public-
Snakes & Lattes Annex
600 Bloor Street W, Toronto, ON M6G 1K4 0.05km -
Industry Snack Bar
594 Bloor Street W, Toronto, ON M6G 1K4 0.05km -
Amnesia Bar & Grill
526 Bloor Street W, Toronto, ON M5S 1Y3 0.21km
-
Rustle & Still Café
605 Bloor Street W, Toronto, ON M6G 1K6 0.02km -
Snakes & Lattes Annex
600 Bloor Street W, Toronto, ON M6G 1K4 0.05km -
Ave Maria Latin Café
631 Bloor Street W, Toronto, ON M6G 1K8 0.08km
-
Remix My Fitness
590 Bloor Street W, Toronto, ON M6G 1K4 0.06km -
Vive Fitness
807 Bathurst Street, Toronto, ON M6G 2M9 0.2km -
Miles Nadal JCC
750 Spadina Ave, Toronto, ON M5S 2J2 0.77km
-
Bathurst & Bloor Ida Drug Mart
800 Bathurst Street, Toronto, ON M5R 3M8 0.18km -
Main Drug Mart
844 Bathurst St, Toronto, ON M5R 3G1 0.22km -
Annex Optical Pharmacy
882 Bathurst Street, Toronto, ON M5R 3G3 0.31km
-
Hancook Cheese Dakgalbi
605 Bloor Street W, Toronto, ON M6G 1K6 0.02km -
Rustle & Still Café
605 Bloor Street W, Toronto, ON M6G 1K6 0.02km -
Pho Ever
599 Bloor Street W, Toronto, ON M6G 1K5 0.03km
-
Market 707
707 Dundas Street W, Toronto, ON M5T 2W6 1.58km -
Yorkville Village
55 Avenue Road, Toronto, ON M5R 3L2 1.7km -
Dragon City
280 Spadina Avenue, Toronto, ON M5T 3A5 1.79km
-
Village Market
580 Bloor St W, Toronto, ON M6G 1K1 0.1km -
Annex Market
718 Bathurst Street, Toronto, ON M5S 2R4 0.27km -
Bloor Meat and Grocery
676 Bloor Street W, Toronto, ON M6G 1L2 0.27km
-
The Beer Store - Bloor and Spadina
720 Spadina Ave, Bloor and Spadina, Toronto, ON M5S 2T9 0.79km -
LCBO
879 Bloor Street W, Toronto, ON M6G 1M4 0.99km -
LCBO
549 Collage Street, Toronto, ON M6G 1A5 1.01km
-
Esso
132 Harbord Street, Toronto, ON M5S 1G8 0.72km -
Circle K
132 Harbord Street, Toronto, ON M5S 1G8 0.72km -
Global Automatic Transmission Rebuilders
501 Dupont Street, Toronto, ON M6G 1Y6 0.94km
-
Hot Docs Ted Rogers Cinema
506 Bloor Street W, Toronto, ON M5S 1Y3 0.25km -
Hot Docs Canadian International Documentary Festival
720 Spadina Avenue, Suite 402, Toronto, ON M5S 2T9 0.79km -
The Royal Cinema
608 College Street, Toronto, ON M6G 1A1 1.04km
-
Toronto Public Library - Palmerston Branch
560 Palmerston Ave, Toronto, ON M6G 2P7 0.09km -
Toronto Zine Library
292 Brunswick Avenue, 2nd Floor, Toronto, ON M5S 1Y2 0.49km -
Spadina Road Library
10 Spadina Road, Toronto, ON M5R 2S7 0.78km
-
Toronto Western Hospital
399 Bathurst Street, Toronto, ON M5T 1.39km -
Princess Margaret Cancer Centre
610 University Avenue, Toronto, ON M5G 2M9 1.98km -
Mount Sinai Hospital
600 University Avenue, Toronto, ON M5G 1X5 2.03km
-
Christie Pits Park
750 Bloor St W (btw Christie & Crawford), Toronto ON M6G 3K4 0.59km -
Jean Sibelius Square
Wells St and Kendal Ave, Toronto ON 0.83km -
Glen Edyth Drive Parkette
2 Edyth Crt, Toronto ON M8V 2P2 1.68km
-
RBC Royal Bank
972 Bloor St W (Dovercourt), Toronto ON M6H 1L6 1.32km -
RBC Royal Bank
101 Dundas St W (at Bay St), Toronto ON M5G 1C4 2.57km -
RBC Royal Bank
436 King St W (at Spadina Ave), Toronto ON M5V 1K3 2.59km
- 1 bath
- 3 bed
- 1500 sqft
02-757 Dufferin Street West, Toronto, Ontario • M6H 3K5 • Dufferin Grove
- 2 bath
- 3 bed
Upper-64 Russett Avenue, Toronto, Ontario • M6H 3M3 • Dovercourt-Wallace Emerson-Junction
- 2 bath
- 3 bed
- 1500 sqft
90 Beaver Avenue, Toronto, Ontario • M6H 2G2 • Dovercourt-Wallace Emerson-Junction
- 2 bath
- 4 bed
- 1500 sqft
Main-61 Boon Avenue, Toronto, Ontario • M6E 3Z2 • Corso Italia-Davenport













