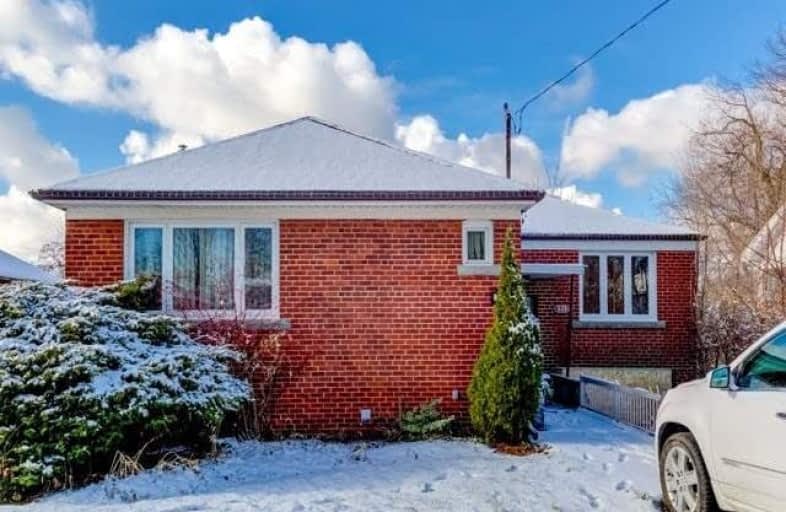
Victoria Park Elementary School
Elementary: Public
0.82 km
Regent Heights Public School
Elementary: Public
0.13 km
Clairlea Public School
Elementary: Public
1.07 km
Crescent Town Elementary School
Elementary: Public
1.24 km
George Webster Elementary School
Elementary: Public
0.98 km
Our Lady of Fatima Catholic School
Elementary: Catholic
0.28 km
East York Alternative Secondary School
Secondary: Public
3.15 km
Notre Dame Catholic High School
Secondary: Catholic
3.01 km
Neil McNeil High School
Secondary: Catholic
3.25 km
Birchmount Park Collegiate Institute
Secondary: Public
2.73 km
Malvern Collegiate Institute
Secondary: Public
2.78 km
SATEC @ W A Porter Collegiate Institute
Secondary: Public
1.00 km


