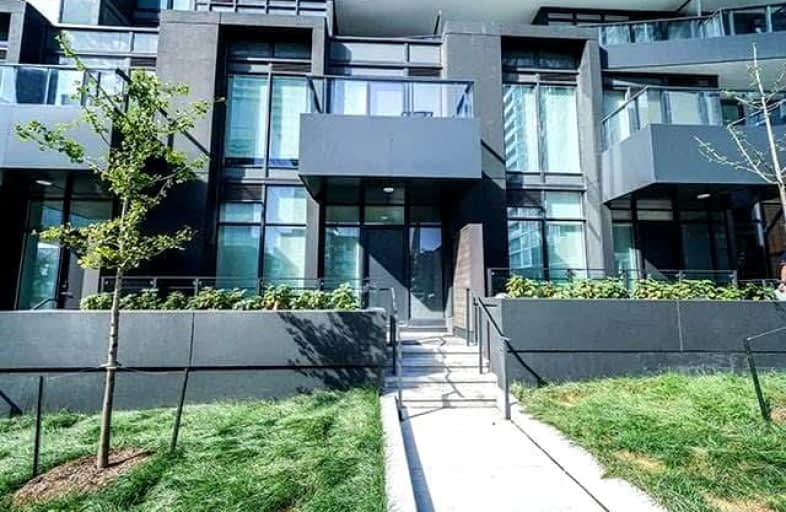
Downtown Vocal Music Academy of Toronto
Elementary: PublicALPHA Alternative Junior School
Elementary: PublicNiagara Street Junior Public School
Elementary: PublicOgden Junior Public School
Elementary: PublicThe Waterfront School
Elementary: PublicSt Mary Catholic School
Elementary: CatholicMsgr Fraser College (Southwest)
Secondary: CatholicOasis Alternative
Secondary: PublicCity School
Secondary: PublicSubway Academy II
Secondary: PublicHeydon Park Secondary School
Secondary: PublicContact Alternative School
Secondary: PublicMore about this building
View 58 Queens Wharf Road, Toronto- — bath
- — bed
- — sqft
103 S-60 Princess Street, Toronto, Ontario • M5A 2C7 • Waterfront Communities C08
- — bath
- — bed
- — sqft
104 S-60 Princess Street, Toronto, Ontario • M5A 2C7 • Waterfront Communities C08
- — bath
- — bed
- — sqft
106 S-60 Princess Street, Toronto, Ontario • M5A 2C7 • Waterfront Communities C08
- 2 bath
- 3 bed
- 800 sqft
810-38 Iannuzzi Street, Toronto, Ontario • M5V 0S2 • Waterfront Communities C01
- 3 bath
- 3 bed
- 1000 sqft
104-525 Adelaide Street West, Toronto, Ontario • M5V 1T6 • Waterfront Communities C01










