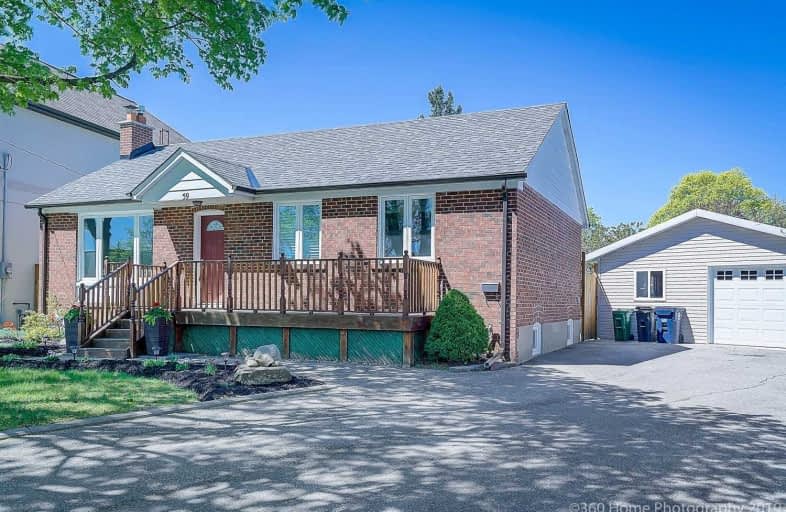
Boys Leadership Academy
Elementary: Public
1.37 km
Rivercrest Junior School
Elementary: Public
1.03 km
The Elms Junior Middle School
Elementary: Public
1.26 km
West Humber Junior Middle School
Elementary: Public
1.11 km
St Stephen Catholic School
Elementary: Catholic
1.08 km
St Benedict Catholic School
Elementary: Catholic
0.51 km
Caring and Safe Schools LC1
Secondary: Public
0.17 km
School of Experiential Education
Secondary: Public
2.70 km
Don Bosco Catholic Secondary School
Secondary: Catholic
2.59 km
Thistletown Collegiate Institute
Secondary: Public
0.91 km
Monsignor Percy Johnson Catholic High School
Secondary: Catholic
0.34 km
West Humber Collegiate Institute
Secondary: Public
1.92 km



