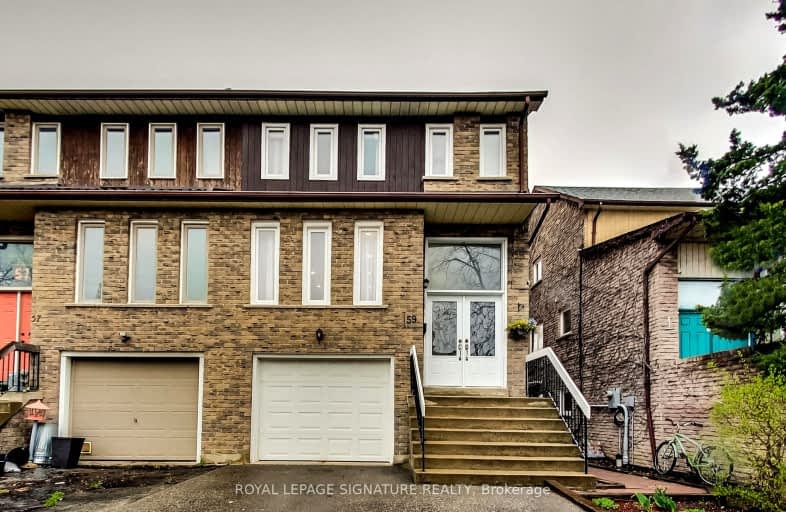Car-Dependent
- Almost all errands require a car.
Good Transit
- Some errands can be accomplished by public transportation.
Somewhat Bikeable
- Most errands require a car.

Fisherville Senior Public School
Elementary: PublicWilmington Elementary School
Elementary: PublicCharles H Best Middle School
Elementary: PublicYorkview Public School
Elementary: PublicLouis-Honore Frechette Public School
Elementary: PublicRockford Public School
Elementary: PublicNorth West Year Round Alternative Centre
Secondary: PublicÉSC Monseigneur-de-Charbonnel
Secondary: CatholicVaughan Secondary School
Secondary: PublicWilliam Lyon Mackenzie Collegiate Institute
Secondary: PublicNorthview Heights Secondary School
Secondary: PublicSt Elizabeth Catholic High School
Secondary: Catholic-
St Louis Bar And Grill
4548 Dufferin Street, Unit A, North York, ON M3H 5R9 1.07km -
Belle Restaurant and Bar
4949 Bathurst Street, Unit 5, North York, ON M2R 1Y1 1.12km -
Charlie T's
1111 Finch Avenue W, North York, ON M3J 2E5 1.58km
-
Fifth Avenue Eatery and Coffe House
4580 Dufferin Street, North York, ON M3H 5Y2 0.99km -
Eisenbergs
4580 Dufferin St, Ste 100, Toronto, ON M3H 5Y2 0.99km -
Tim Hortons
4915 Bathurst Street, Toronto, ON M2R 1X9 1.12km
-
Shoppers Drug Mart
1881 Steeles Avenue W, North York, ON M3H 5Y4 1.79km -
Shoppers Drug Mart
1115 Lodestar Road, NORTH YORK, ON M3H 5W4 1.75km -
Shoppers Drug Mart
6205 Bathurst Street, Toronto, ON M2R 2A5 2.25km
-
Fifth Avenue Eatery and Coffe House
4580 Dufferin Street, North York, ON M3H 5Y2 0.99km -
Finch Garden & Company Restaurant
4580 Dufferin St, North York, ON M3H 5Y2 0.99km -
Eisenbergs
4580 Dufferin St, Ste 100, Toronto, ON M3H 5Y2 0.99km
-
Riocan Marketplace
81 Gerry Fitzgerald Drive, Toronto, ON M3J 3N3 1.93km -
North York Centre
5150 Yonge Street, Toronto, ON M2N 6L8 3.49km -
York Lanes
4700 Keele Street, Toronto, ON M3J 2S5 3.64km
-
Coppa's Fresh Market
4750 Dufferin Street, Toronto, ON M3H 5S7 1.17km -
Bathurst Village Fine Food
5984 Bathurst St, North York, ON M2R 1Z1 1.49km -
Real Canadian Superstore
51 Gerry Fitzgerald Drive, Toronto, ON M3J 3N4 1.75km
-
LCBO
5095 Yonge Street, North York, ON M2N 6Z4 3.58km -
LCBO
5995 Yonge St, North York, ON M2M 3V7 3.57km -
LCBO
180 Promenade Cir, Thornhill, ON L4J 0E4 3.91km
-
Esso
4550 Dufferin Street, North York, ON M3H 5R9 1.01km -
Canadian Tire Gas+
4400 Dufferin Street, North York, ON M3H 5W5 1.19km -
Circle K
515 Drewry Avenue, Toronto, ON M2R 2K9 1.29km
-
Cineplex Cinemas Empress Walk
5095 Yonge Street, 3rd Floor, Toronto, ON M2N 6Z4 3.56km -
Imagine Cinemas Promenade
1 Promenade Circle, Lower Level, Thornhill, ON L4J 4P8 3.85km -
Cineplex Cinemas Yorkdale
Yorkdale Shopping Centre, 3401 Dufferin Street, Toronto, ON M6A 2T9 5.14km
-
Centennial Library
578 Finch Aveune W, Toronto, ON M2R 1N7 5.67km -
Dufferin Clark Library
1441 Clark Ave W, Thornhill, ON L4J 7R4 2.92km -
Vaughan Public Libraries
900 Clark Ave W, Thornhill, ON L4J 8C1 3.35km
-
Baycrest
3560 Bathurst Street, North York, ON M6A 2E1 5.12km -
Humber River Regional Hospital
2111 Finch Avenue W, North York, ON M3N 1N1 5.99km -
Humber River Hospital
1235 Wilson Avenue, Toronto, ON M3M 0B2 6.09km
-
G Ross Lord Park
4801 Dufferin St (at Supertest Rd), Toronto ON M3H 5T3 0.84km -
Antibes Park
58 Antibes Dr (at Candle Liteway), Toronto ON M2R 3K5 0.86km -
Irving W. Chapley Community Centre & Park
205 Wilmington Ave, Toronto ON M3H 6B3 8.62km
-
CIBC
4927 Bathurst St (at Finch Ave.), Toronto ON M2R 1X8 1.17km -
RBC Royal Bank
5968 Bathurst St (at Cedarcroft), North York ON M2R 1Z1 1.42km -
CIBC
1119 Lodestar Rd (at Allen Rd.), Toronto ON M3J 0G9 1.74km
- 3 bath
- 3 bed
- 1100 sqft
61 Mabley Crescent, Vaughan, Ontario • L4J 2Z7 • Lakeview Estates
- 3 bath
- 3 bed
61 Orchardcroft Crescent, Toronto, Ontario • M3J 1S7 • York University Heights














