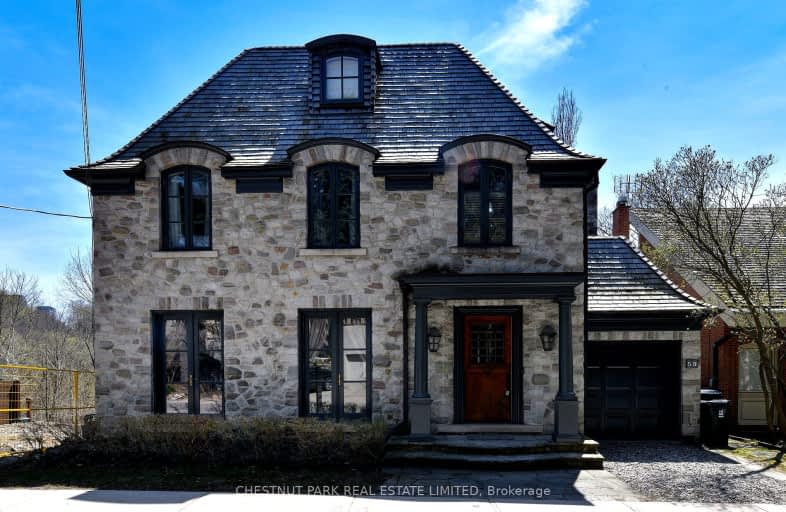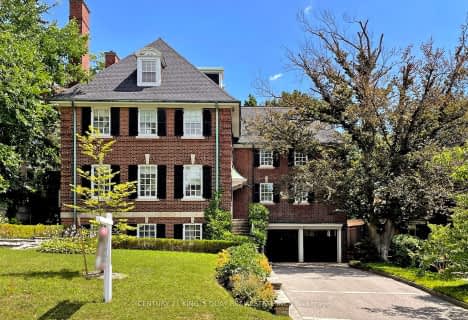Car-Dependent
- Most errands require a car.
44
/100
Excellent Transit
- Most errands can be accomplished by public transportation.
80
/100
Somewhat Bikeable
- Most errands require a car.
48
/100

Rosedale Junior Public School
Elementary: Public
0.36 km
Whitney Junior Public School
Elementary: Public
0.72 km
Our Lady of Perpetual Help Catholic School
Elementary: Catholic
0.74 km
Jesse Ketchum Junior and Senior Public School
Elementary: Public
1.29 km
Deer Park Junior and Senior Public School
Elementary: Public
1.35 km
Rose Avenue Junior Public School
Elementary: Public
1.32 km
Native Learning Centre
Secondary: Public
1.91 km
Collège français secondaire
Secondary: Public
2.03 km
Msgr Fraser-Isabella
Secondary: Catholic
1.26 km
Jarvis Collegiate Institute
Secondary: Public
1.69 km
St Joseph's College School
Secondary: Catholic
1.96 km
Rosedale Heights School of the Arts
Secondary: Public
1.37 km
$
$11,800
- 4 bath
- 4 bed
- 3000 sqft
40A Summerhill Gardens, Toronto, Ontario • M4T 1B4 • Rosedale-Moore Park
$
$10,900
- 4 bath
- 4 bed
- 1500 sqft
40 Whitehall Road, Toronto, Ontario • M4W 2C6 • Rosedale-Moore Park








