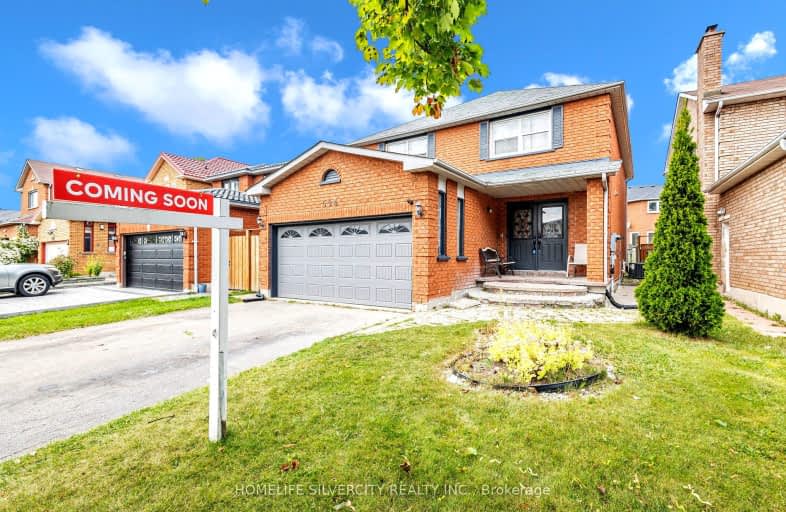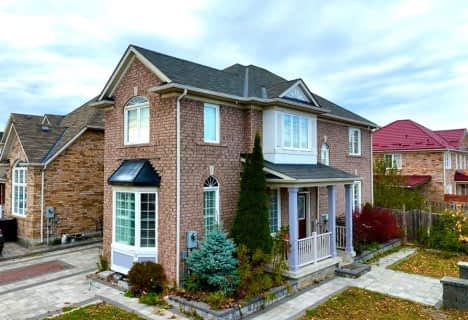Car-Dependent
- Most errands require a car.
45
/100
Good Transit
- Some errands can be accomplished by public transportation.
63
/100
Somewhat Bikeable
- Almost all errands require a car.
20
/100

St Bede Catholic School
Elementary: Catholic
0.46 km
Fleming Public School
Elementary: Public
0.51 km
Heritage Park Public School
Elementary: Public
0.52 km
Emily Carr Public School
Elementary: Public
1.70 km
Alexander Stirling Public School
Elementary: Public
1.03 km
Alvin Curling Public School
Elementary: Public
1.57 km
Maplewood High School
Secondary: Public
6.79 km
St Mother Teresa Catholic Academy Secondary School
Secondary: Catholic
1.53 km
West Hill Collegiate Institute
Secondary: Public
4.98 km
Woburn Collegiate Institute
Secondary: Public
5.10 km
Lester B Pearson Collegiate Institute
Secondary: Public
2.66 km
St John Paul II Catholic Secondary School
Secondary: Catholic
3.29 km
-
Rouge National Urban Park
Zoo Rd, Toronto ON M1B 5W8 2.5km -
Milliken Park
5555 Steeles Ave E (btwn McCowan & Middlefield Rd.), Scarborough ON M9L 1S7 5.65km -
Birkdale Ravine
1100 Brimley Rd, Scarborough ON M1P 3X9 7.95km
-
RBC Royal Bank
60 Copper Creek Dr, Markham ON L6B 0P2 5.61km -
TD Bank Financial Group
7670 Markham Rd, Markham ON L3S 4S1 5.67km -
TD Bank Financial Group
26 William Kitchen Rd (at Kennedy Rd), Scarborough ON M1P 5B7 8.31km














