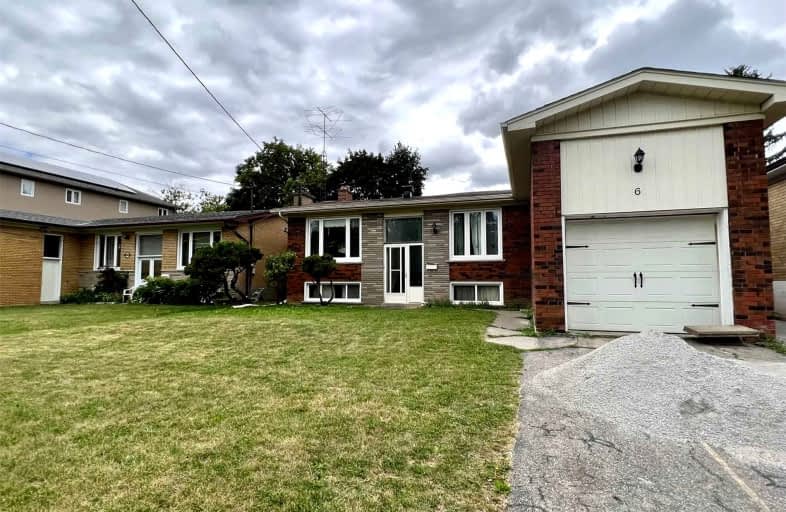
Cardinal Carter Academy for the Arts
Elementary: Catholic
1.52 km
Claude Watson School for the Arts
Elementary: Public
1.31 km
St Cyril Catholic School
Elementary: Catholic
0.73 km
Finch Public School
Elementary: Public
1.23 km
Cummer Valley Middle School
Elementary: Public
1.29 km
McKee Public School
Elementary: Public
0.46 km
Avondale Secondary Alternative School
Secondary: Public
1.05 km
Drewry Secondary School
Secondary: Public
1.53 km
ÉSC Monseigneur-de-Charbonnel
Secondary: Catholic
1.61 km
St. Joseph Morrow Park Catholic Secondary School
Secondary: Catholic
2.39 km
Cardinal Carter Academy for the Arts
Secondary: Catholic
1.52 km
Earl Haig Secondary School
Secondary: Public
0.90 km


