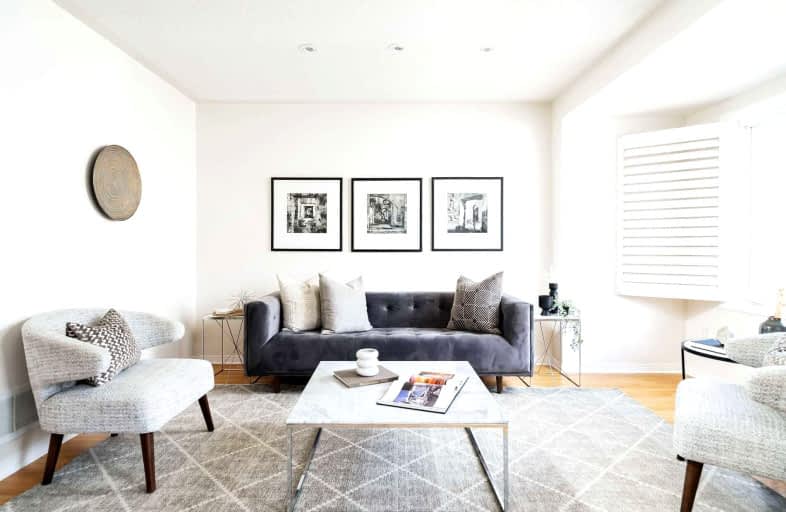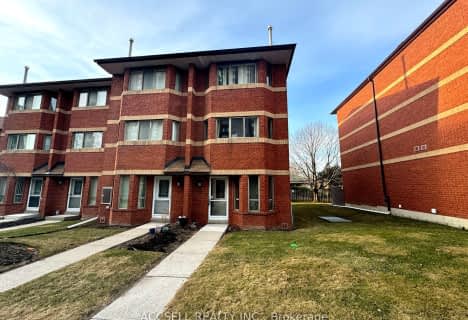
Dorset Park Public School
Elementary: Public
0.69 km
General Crerar Public School
Elementary: Public
0.75 km
Charles Gordon Senior Public School
Elementary: Public
0.92 km
Lord Roberts Junior Public School
Elementary: Public
1.03 km
St Lawrence Catholic School
Elementary: Catholic
0.69 km
St Albert Catholic School
Elementary: Catholic
0.98 km
Alternative Scarborough Education 1
Secondary: Public
2.38 km
Scarborough Centre for Alternative Studi
Secondary: Public
2.58 km
Bendale Business & Technical Institute
Secondary: Public
0.89 km
Winston Churchill Collegiate Institute
Secondary: Public
0.55 km
David and Mary Thomson Collegiate Institute
Secondary: Public
1.08 km
Jean Vanier Catholic Secondary School
Secondary: Catholic
1.55 km
$
$730,000
- 3 bath
- 4 bed
- 1600 sqft
28-2472 Eglinton Avenue East, Toronto, Ontario • M1K 5J9 • Eglinton East





