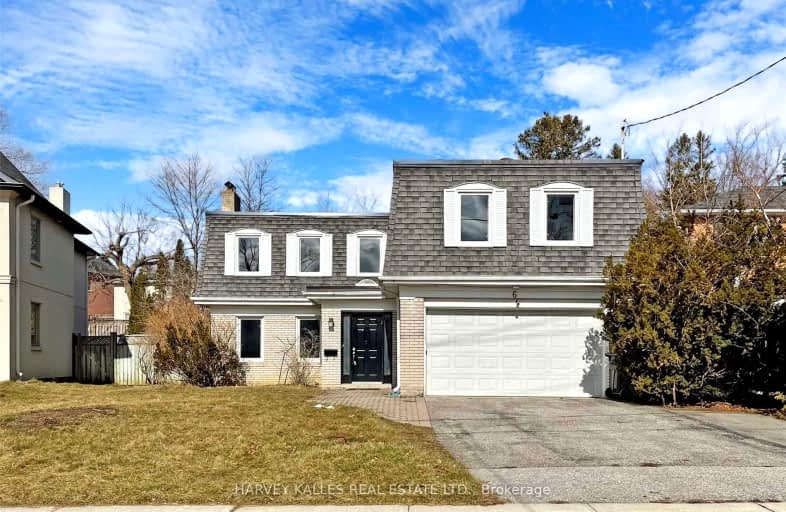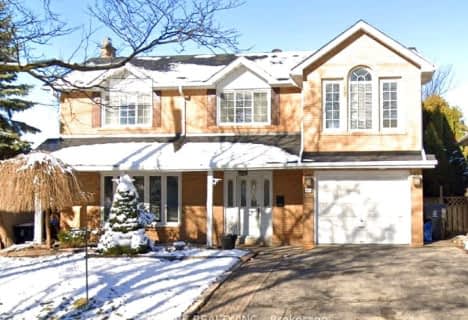Car-Dependent
- Almost all errands require a car.
Good Transit
- Some errands can be accomplished by public transportation.
Somewhat Bikeable
- Most errands require a car.

École élémentaire Étienne-Brûlé
Elementary: PublicHarrison Public School
Elementary: PublicElkhorn Public School
Elementary: PublicDenlow Public School
Elementary: PublicWindfields Junior High School
Elementary: PublicDunlace Public School
Elementary: PublicNorth East Year Round Alternative Centre
Secondary: PublicSt Andrew's Junior High School
Secondary: PublicWindfields Junior High School
Secondary: PublicÉcole secondaire Étienne-Brûlé
Secondary: PublicGeorges Vanier Secondary School
Secondary: PublicYork Mills Collegiate Institute
Secondary: Public-
The Keg Steakhouse + Bar
1977 Leslie St, North York, ON M3B 2M3 0.99km -
The Goose & Firkin
1875 Leslie Street, North York, ON M3B 2M5 1.16km -
St Louis Bar And Grill
808 York Mills Road, Unit A-24, Toronto, ON M3B 1X8 1.43km
-
Starbucks
1015 Sheppard Avenue E, Unit 2, Toronto, ON M2K 1C2 0.84km -
McDonald's
1125 Sheppard Avenue East, North York, ON M2K 1C5 0.85km -
Tim Hortons
1869 Leslie Street, Toronto, ON M3B 2M3 1.21km
-
Main Drug Mart
1100 Sheppard Avenue E, North York, ON M2K 2W1 1.01km -
St. Gabriel Medical Pharmacy
650 Sheppard Avenue E, Toronto, ON M2K 1B7 1km -
Shoppers Drug Mart
1859 Leslie Street, Toronto, ON M3B 2M1 1.34km
-
McDonald's
1125 Sheppard Avenue East, North York, ON M2K 1C5 0.85km -
Sunshine Spot Restaurant
796 Sheppard Avenue E, North York, ON M2K 1C3 0.85km -
Shater Abbas Express
804 Sheppard Avenue E, Toronto, ON M2K 1C2 0.88km
-
Bayview Village Shopping Centre
2901 Bayview Avenue, North York, ON M2K 1E6 1.33km -
Sandro Bayview Village
2901 Bayview Avenue, North York, ON M2K 1E6 1.53km -
The Diamond at Don Mills
10 Mallard Road, Toronto, ON M3B 3N1 2.48km
-
Kourosh Super Market
740 Sheppard Avenue E, Unit 2, Toronto, ON M2K 1C3 0.87km -
Pusateri's Fine Foods
2901 Bayview Avenue, Toronto, ON M2N 5Z7 1.23km -
Loblaws
2877 Bayview Avenue, North York, ON M2K 2S3 1.41km
-
LCBO
2901 Bayview Avenue, North York, ON M2K 1E6 1.19km -
LCBO
808 York Mills Road, Toronto, ON M3B 1X8 1.43km -
Sheppard Wine Works
187 Sheppard Avenue E, Toronto, ON M2N 3A8 2.21km
-
Wind Auto Glass Repair
1019 Sheppard Avenue E, Toronto, ON M2K 2X6 0.83km -
Amco Gas Station
1125 Sheppard Avenue E, Provost Drive, Toronto, ON M2K 1C5 0.89km -
Sheppard-Provost Car Wash
1125 Av Sheppard E, North York, ON M2K 1C5 0.87km
-
Cineplex Cinemas Fairview Mall
1800 Sheppard Avenue E, Unit Y007, North York, ON M2J 5A7 2.9km -
Cineplex Cinemas Empress Walk
5095 Yonge Street, 3rd Floor, Toronto, ON M2N 6Z4 3.32km -
Cineplex VIP Cinemas
12 Marie Labatte Road, unit B7, Toronto, ON M3C 0H9 3.74km
-
Toronto Public Library - Bayview Branch
2901 Bayview Avenue, Toronto, ON M2K 1E6 1.53km -
Toronto Public Library
35 Fairview Mall Drive, Toronto, ON M2J 4S4 2.75km -
North York Central Library
5120 Yonge Street, Toronto, ON M2N 5N9 3.47km
-
North York General Hospital
4001 Leslie Street, North York, ON M2K 1E1 1.01km -
Canadian Medicalert Foundation
2005 Sheppard Avenue E, North York, ON M2J 5B4 3km -
Sunnybrook Health Sciences Centre
2075 Bayview Avenue, Toronto, ON M4N 3M5 4.53km
-
St. Andrews Park
Bayview Ave (Bayview and York Mills), North York ON 1.3km -
Harrison Garden Blvd Dog Park
Harrison Garden Blvd, North York ON M2N 0C3 2.62km -
Fenside Park
Toronto ON 3.51km
-
HSBC
300 York Mills Rd, Toronto ON M2L 2Y5 1.87km -
TD Bank Financial Group
312 Sheppard Ave E, North York ON M2N 3B4 2.02km -
Scotiabank
1500 Don Mills Rd (York Mills), Toronto ON M3B 3K4 2.09km
- 5 bath
- 5 bed
241 Shaughnessy Boulevard, Toronto, Ontario • M2J 1K5 • Don Valley Village
- 3 bath
- 4 bed
- 1500 sqft
3142 Bayview Avenue, Toronto, Ontario • M2N 5L4 • Willowdale East













