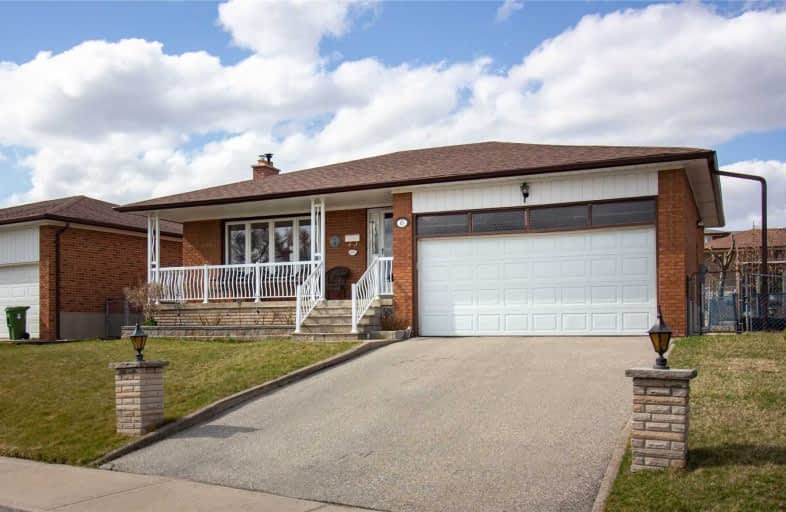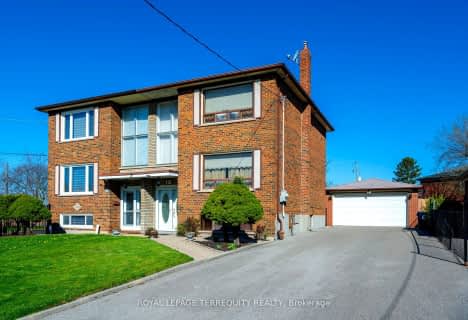
Chalkfarm Public School
Elementary: PublicPelmo Park Public School
Elementary: PublicStanley Public School
Elementary: PublicBeverley Heights Middle School
Elementary: PublicSt. Andre Catholic School
Elementary: CatholicSt Jane Frances Catholic School
Elementary: CatholicEmery EdVance Secondary School
Secondary: PublicEmery Collegiate Institute
Secondary: PublicWeston Collegiate Institute
Secondary: PublicChaminade College School
Secondary: CatholicWestview Centennial Secondary School
Secondary: PublicSt. Basil-the-Great College School
Secondary: Catholic-
African King Meat Shop (African and Caribbean food market)
2223 Jane Street, North York 0.85km -
Food Basics
2200 Jane Street, North York 0.86km -
Blue Sky Supermarket
1611 Wilson Avenue, North York 0.99km
-
The Beer Store
1718 Wilson Avenue, North York 0.81km -
LCBO
Sheridan Mall, 1618 Wilson Avenue, North York 0.92km -
Alto Vino
1597-60778 Wilson Avenue, North York 1.02km
-
Loma Kitchen
29 Torbarrie Road, North York 0.64km -
Popeyes Louisiana Kitchen
2200-2202 Jane Street, North York 0.77km -
Koshi japan
Toronto 0.79km
-
Kin Kin Bakery & Bubble Tea
1700 Wilson Avenue, North York 0.79km -
Tim Hortons
1700 Wilson Avenue Unit 156c Unit 156c, North York 0.85km -
Tim Hortons
2208 Jane Street, North York 0.87km
-
BMO Bank of Montreal
1700 Wilson Avenue, Downsview 0.83km -
CIBC Branch with ATM
1700 Wilson Avenue, North York 0.87km -
Intesa Bci Canada
1617 Wilson Avenue, North York 0.92km
-
Petro-Canada
2205 Jane Street, North York 0.95km -
Husky
1570 Wilson Avenue, North York 0.99km -
Shell
1570 Wilson Avenue, North York 0.99km
-
Health & Fitness 24 | Herbalife Toronto
2111 Jane Street Unit 7b, North York 1.25km -
Herbalife Salsa Fit
2111 Jane Street Unit 7b, North York 1.25km -
Socacize
2811 Weston Road, North York 1.67km
-
Oakdale Village Park
95 Fred Young Drive, North York 0.3km -
Chalkfarm Park
2230 Jane Street, North York 0.46km -
Downsview Dells Park
2515 Jane Street, North York 0.87km
-
Toronto Public Library - Black Creek Branch
1700 Wilson Avenue, North York 0.84km -
Toronto Public Library - Jane/Sheppard Branch
1906 Sheppard Avenue West, North York 1.64km -
Toronto Public Library - Woodview Park Branch
16 Bradstock Road, North York 2.14km
-
Sheridan IDA pharmacy
1700 Wilson Ave,Sheridan mall`s lower level, North York 0.83km -
Downsview Medical Centre
1595 Wilson Avenue, North York 1.02km -
Ansa Health Care
Natural Tissue Hernia Repair Associates ANSA Healthcare, 33 Beverly Hills Drive, North York 1.15km
-
Walmart Pharmacy
2202 Jane Street, North York 0.79km -
Pharmasave Community Choice Pharmacy: Black Creek
2202 Jane Street, North York 0.8km -
Sheridan IDA pharmacy
1700 Wilson Ave,Sheridan mall`s lower level, North York 0.83km
-
North York Sheridan Mall
1700 Wilson Avenue, North York 0.85km -
York Plaza
Wilson Avenue, Toronto 0.97km -
Envio De Dinero
2111 Jane Street, North York 1.25km
-
Inside the corner pocket
1625 Wilson Avenue, North York 0.94km -
Sabor del Pacifico
2111 Jane Street #7, North York 1.25km -
Sugar Lounge
1906 Wilson Avenue, North York 1.28km
- 3 bath
- 3 bed
- 1100 sqft
29 Northover Street, Toronto, Ontario • M3L 1W4 • Glenfield-Jane Heights
- 2 bath
- 3 bed
- 1100 sqft
34 Futura Drive, Toronto, Ontario • M3N 2L7 • Glenfield-Jane Heights
- 2 bath
- 3 bed
- 1500 sqft
31 Foxrun Avenue, Toronto, Ontario • M3L 1L9 • Downsview-Roding-CFB
- 2 bath
- 3 bed
- 1100 sqft
55 Marlington Crescent, Toronto, Ontario • M3L 1K3 • Downsview-Roding-CFB
- 2 bath
- 3 bed
- 1100 sqft
118 Giltspur Drive, Toronto, Ontario • M3L 1M9 • Glenfield-Jane Heights














