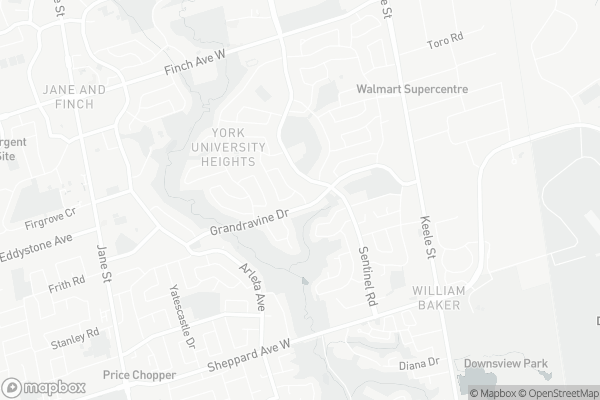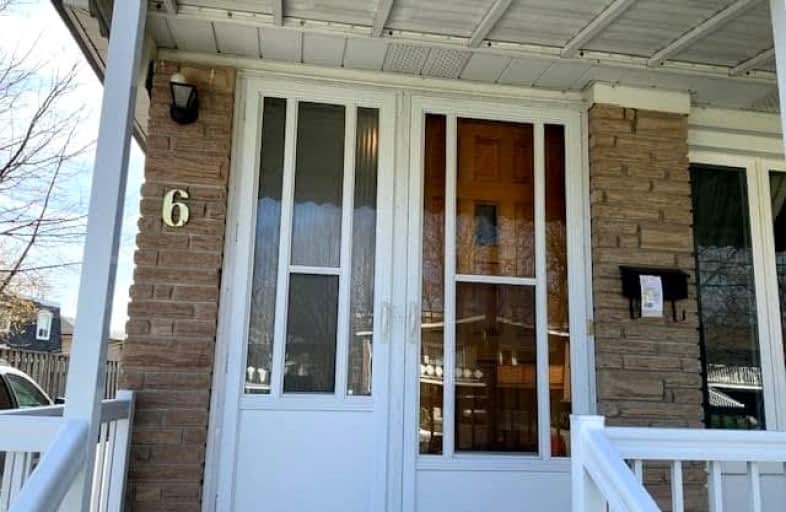Car-Dependent
- Most errands require a car.
Good Transit
- Some errands can be accomplished by public transportation.

Stilecroft Public School
Elementary: PublicLamberton Public School
Elementary: PublicElia Middle School
Elementary: PublicSt Jerome Catholic School
Elementary: CatholicDerrydown Public School
Elementary: PublicSt Wilfrid Catholic School
Elementary: CatholicMsgr Fraser College (Norfinch Campus)
Secondary: CatholicDownsview Secondary School
Secondary: PublicMadonna Catholic Secondary School
Secondary: CatholicC W Jefferys Collegiate Institute
Secondary: PublicJames Cardinal McGuigan Catholic High School
Secondary: CatholicWestview Centennial Secondary School
Secondary: Public-
Downsview Memorial Parkette
Keele St. and Wilson Ave., Toronto ON 3.01km -
Earl Bales Park
4300 Bathurst St (Sheppard St), Toronto ON M3H 6A4 4.98km -
Antibes Park
58 Antibes Dr (at Candle Liteway), Toronto ON M2R 3K5 5.05km
-
RBC Royal Bank
3336 Keele St (at Sheppard Ave W), Toronto ON M3J 1L5 1.08km -
CIBC
3324 Keele St (at Sheppard Ave. W.), Toronto ON M3M 2H7 1.18km -
CIBC
1119 Lodestar Rd (at Allen Rd.), Toronto ON M3J 0G9 2.7km
- 1 bath
- 3 bed
- 1100 sqft
39 Frankton Crescent, Toronto, Ontario • M2J 1C2 • York University Heights
- 2 bath
- 3 bed
- 1100 sqft
Lower-39 Frankton Crescent, Toronto, Ontario • M3J 1C2 • York University Heights
- 2 bath
- 3 bed
BSMT-117 Firgrove Crescent, Toronto, Ontario • M3N 1K5 • Glenfield-Jane Heights
- 1 bath
- 2 bed
17 Camborne (Basement) Avenue, Toronto, Ontario • M3M 2P9 • Downsview-Roding-CFB














