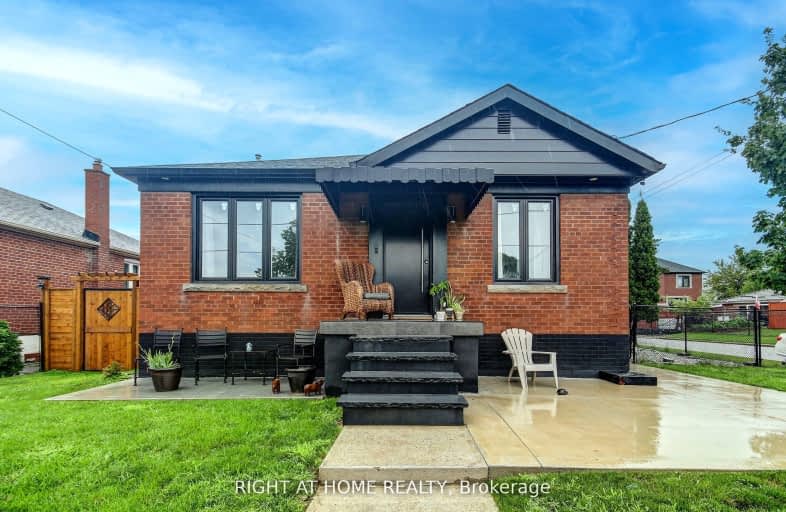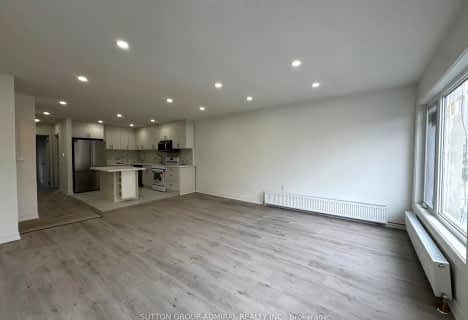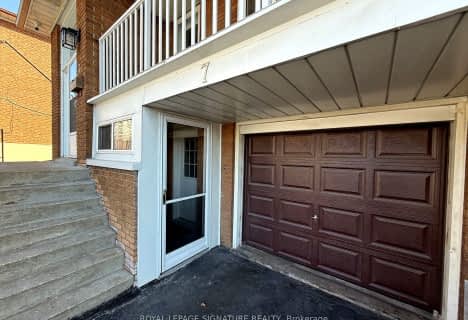Somewhat Walkable
- Some errands can be accomplished on foot.
Good Transit
- Some errands can be accomplished by public transportation.
Somewhat Bikeable
- Most errands require a car.

Blaydon Public School
Elementary: PublicDownsview Public School
Elementary: PublicÉÉC Saint-Noël-Chabanel-Toronto
Elementary: CatholicPierre Laporte Middle School
Elementary: PublicSt Raphael Catholic School
Elementary: CatholicSt Conrad Catholic School
Elementary: CatholicYorkdale Secondary School
Secondary: PublicDownsview Secondary School
Secondary: PublicMadonna Catholic Secondary School
Secondary: CatholicC W Jefferys Collegiate Institute
Secondary: PublicJames Cardinal McGuigan Catholic High School
Secondary: CatholicChaminade College School
Secondary: Catholic-
Earl Bales Park
4300 Bathurst St (Sheppard St), Toronto ON 4.69km -
The Cedarvale Walk
Toronto ON 5.73km -
Gwendolen Park
3 Gwendolen Ave, Toronto ON M2N 1A1 5.92km
-
TD Bank Financial Group
2709 Jane St, Downsview ON M3L 1S3 2.32km -
Continental Currency Exchange
3401 Dufferin St, Toronto ON M6A 2T9 2.87km -
TD Bank Financial Group
3140 Dufferin St (at Apex Rd.), Toronto ON M6A 2T1 2.92km
- 2 bath
- 3 bed
BSMT-117 Firgrove Crescent, Toronto, Ontario • M3N 1K5 • Glenfield-Jane Heights
- 1 bath
- 2 bed
17 Camborne (Basement) Avenue, Toronto, Ontario • M3M 2P9 • Downsview-Roding-CFB














