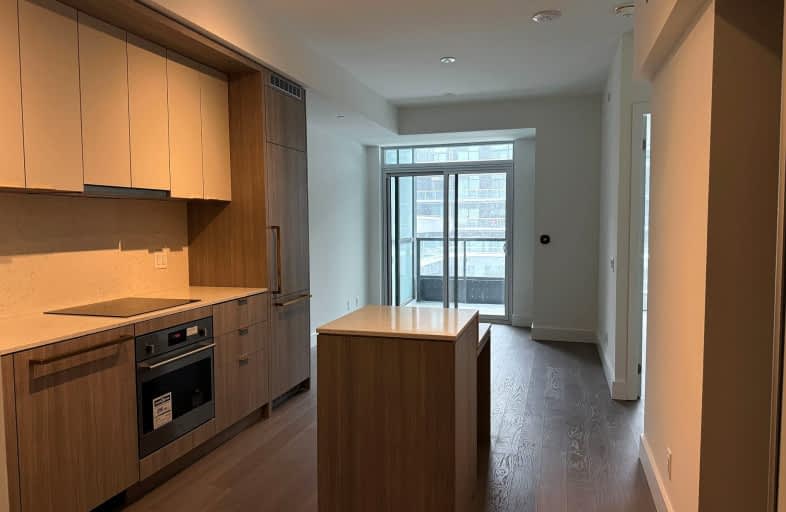Very Walkable
- Most errands can be accomplished on foot.
Excellent Transit
- Most errands can be accomplished by public transportation.
Somewhat Bikeable
- Most errands require a car.

Harrison Public School
Elementary: PublicSt Gabriel Catholic Catholic School
Elementary: CatholicHollywood Public School
Elementary: PublicElkhorn Public School
Elementary: PublicBayview Middle School
Elementary: PublicDunlace Public School
Elementary: PublicSt Andrew's Junior High School
Secondary: PublicWindfields Junior High School
Secondary: PublicÉcole secondaire Étienne-Brûlé
Secondary: PublicCardinal Carter Academy for the Arts
Secondary: CatholicYork Mills Collegiate Institute
Secondary: PublicEarl Haig Secondary School
Secondary: Public-
Ethennonnhawahstihnen Park
Toronto ON M2K 1C2 0.63km -
East Don Parklands
Leslie St (btwn Steeles & Sheppard), Toronto ON 1.39km -
Cotswold Park
44 Cotswold Cres, Toronto ON M2P 1N2 1.61km
-
TD Bank Financial Group
312 Sheppard Ave E, North York ON M2N 3B4 1.35km -
CIBC
1865 Leslie St (York Mills Road), North York ON M3B 2M3 2.16km -
TD Bank Financial Group
686 Finch Ave E (btw Bayview Ave & Leslie St), North York ON M2K 2E6 2.26km
- 1 bath
- 1 bed
- 500 sqft
2507-23 Sheppard Avenue East, Toronto, Ontario • M2N 0C8 • Willowdale East
- 2 bath
- 2 bed
- 600 sqft
808-128 Fairview Mall Drive, Toronto, Ontario • M2J 2Z1 • Don Valley Village
- 1 bath
- 1 bed
- 500 sqft
2507-23 Sheppard Avenue East, Toronto, Ontario • M2N 0C8 • Willowdale East














