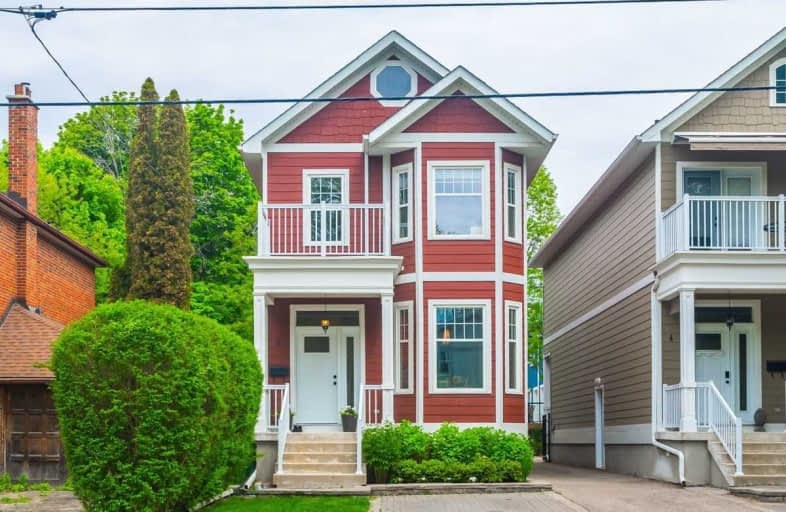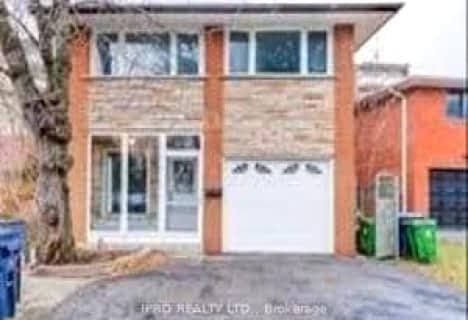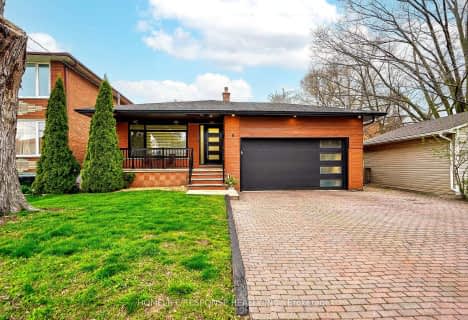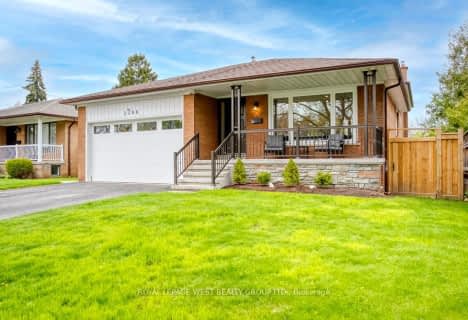
École intermédiaire École élémentaire Micheline-Saint-Cyr
Elementary: Public
0.62 km
St Josaphat Catholic School
Elementary: Catholic
0.62 km
Twentieth Street Junior School
Elementary: Public
1.53 km
Christ the King Catholic School
Elementary: Catholic
0.28 km
Sir Adam Beck Junior School
Elementary: Public
1.50 km
James S Bell Junior Middle School
Elementary: Public
0.59 km
Peel Alternative South
Secondary: Public
2.98 km
Peel Alternative South ISR
Secondary: Public
2.98 km
St Paul Secondary School
Secondary: Catholic
3.18 km
Lakeshore Collegiate Institute
Secondary: Public
1.81 km
Gordon Graydon Memorial Secondary School
Secondary: Public
2.93 km
Father John Redmond Catholic Secondary School
Secondary: Catholic
1.66 km














