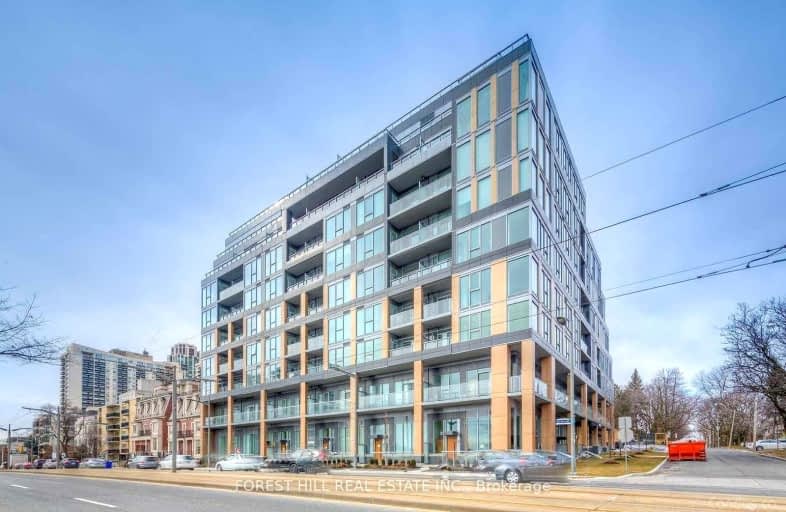Car-Dependent
- Most errands require a car.
Excellent Transit
- Most errands can be accomplished by public transportation.
Very Bikeable
- Most errands can be accomplished on bike.

Cottingham Junior Public School
Elementary: PublicHoly Rosary Catholic School
Elementary: CatholicOriole Park Junior Public School
Elementary: PublicHillcrest Community School
Elementary: PublicBrown Junior Public School
Elementary: PublicForest Hill Junior and Senior Public School
Elementary: PublicMsgr Fraser Orientation Centre
Secondary: CatholicMsgr Fraser College (Alternate Study) Secondary School
Secondary: CatholicLoretto College School
Secondary: CatholicForest Hill Collegiate Institute
Secondary: PublicMarshall McLuhan Catholic Secondary School
Secondary: CatholicCentral Technical School
Secondary: Public-
The Market by Longo's
111 Saint Clair Avenue West, Toronto 0.81km -
Hillcrest Market
632 Saint Clair Avenue West, Toronto 1.21km -
The Kitchen Table
155 Dupont Street, Toronto 1.28km
- 1 bath
- 1 bed
- 600 sqft
606-2221 Yonge Street, Toronto, Ontario • M4S 0B8 • Mount Pleasant West
- 1 bath
- 1 bed
- 500 sqft
804-11 Wellesley Street, Toronto, Ontario • M4Y 0G4 • Bay Street Corridor
- 1 bath
- 1 bed
- 600 sqft
2808-38 Grenville Street, Toronto, Ontario • M4Y 1A5 • Bay Street Corridor
- 2 bath
- 2 bed
- 700 sqft
304-840 St Clair Avenue West, Toronto, Ontario • M6C 0A4 • Oakwood Village
- 1 bath
- 1 bed
- 500 sqft
1006-5 St. Joseph Street, Toronto, Ontario • M4Y 0B6 • Bay Street Corridor
- 1 bath
- 1 bed
- 700 sqft
2001-25 Grenville Street, Toronto, Ontario • M4Y 2X5 • Bay Street Corridor
- 1 bath
- 1 bed
- 500 sqft
520-501 Saint Clair Avenue West, Toronto, Ontario • M5P 0A2 • Casa Loma














