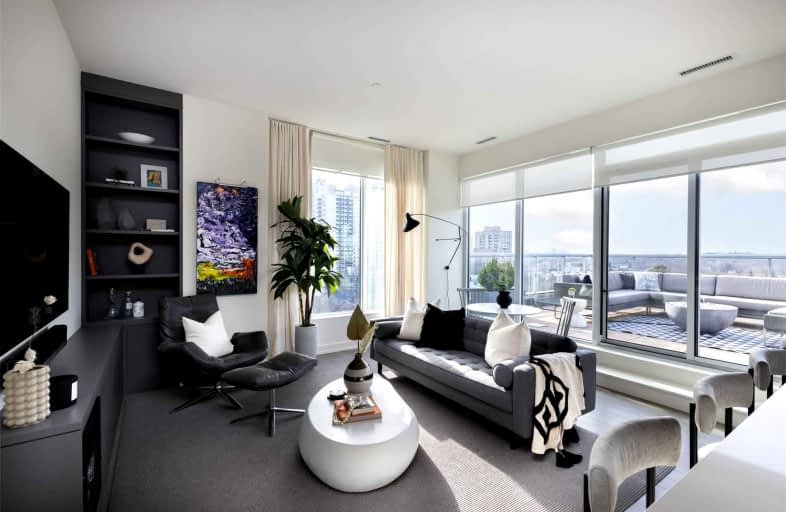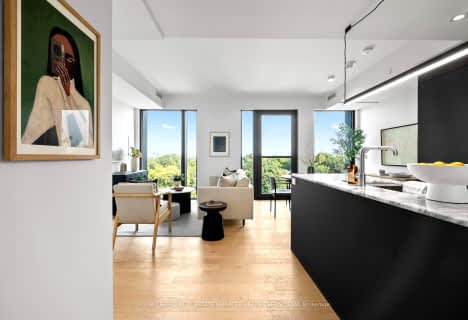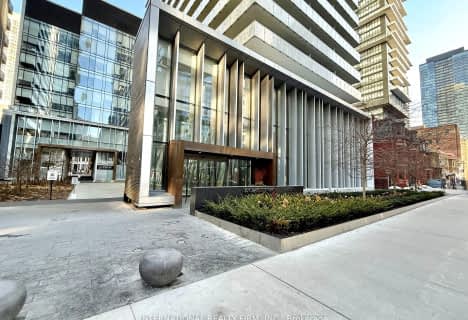
Car-Dependent
- Most errands require a car.
Excellent Transit
- Most errands can be accomplished by public transportation.
Very Bikeable
- Most errands can be accomplished on bike.

Cottingham Junior Public School
Elementary: PublicHoly Rosary Catholic School
Elementary: CatholicOriole Park Junior Public School
Elementary: PublicHillcrest Community School
Elementary: PublicBrown Junior Public School
Elementary: PublicForest Hill Junior and Senior Public School
Elementary: PublicMsgr Fraser Orientation Centre
Secondary: CatholicMsgr Fraser College (Alternate Study) Secondary School
Secondary: CatholicLoretto College School
Secondary: CatholicForest Hill Collegiate Institute
Secondary: PublicMarshall McLuhan Catholic Secondary School
Secondary: CatholicCentral Technical School
Secondary: Public-
The Market by Longo's
111 Saint Clair Avenue West, Toronto 0.81km -
Hillcrest Market
632 Saint Clair Avenue West, Toronto 1.21km -
The Kitchen Table
155 Dupont Street, Toronto 1.28km
For Sale
For Rent
More about this building
View 6 Parkwood Avenue, Toronto- 3 bath
- 3 bed
- 2000 sqft
TH6-934 Mount Pleasant Road, Toronto, Ontario • M4P 2L6 • Mount Pleasant West
- 4 bath
- 2 bed
- 2000 sqft
901/9-449 Walmer Road, Toronto, Ontario • M5P 2X9 • Forest Hill South
- 2 bath
- 2 bed
- 900 sqft
604-1414 Bayview Avenue, Toronto, Ontario • M4G 3A7 • Mount Pleasant East
- 2 bath
- 3 bed
- 1400 sqft
907-185 Alberta Avenue, Toronto, Ontario • M6C 0A5 • Oakwood Village
- 2 bath
- 2 bed
- 700 sqft
4304-55 Charles Street East, Toronto, Ontario • M4Y 0J1 • Church-Yonge Corridor
- 2 bath
- 2 bed
- 800 sqft
2704-65 St Mary Street, Toronto, Ontario • M5S 0A6 • Bay Street Corridor
- 2 bath
- 2 bed
- 1000 sqft
LPH54-50 Charles Street East, Toronto, Ontario • M4Y 0C3 • Church-Yonge Corridor
- 2 bath
- 2 bed
- 1000 sqft
2901-35 Hayden Street, Toronto, Ontario • M4Y 3C3 • Church-Yonge Corridor
- 2 bath
- 2 bed
- 1200 sqft
414-835 Saint Clair Avenue West, Toronto, Ontario • M6C 0A8 • Wychwood
- 3 bath
- 2 bed
- 1400 sqft
Ph02-1001 Bay Street, Toronto, Ontario • M5S 3A6 • Bay Street Corridor












