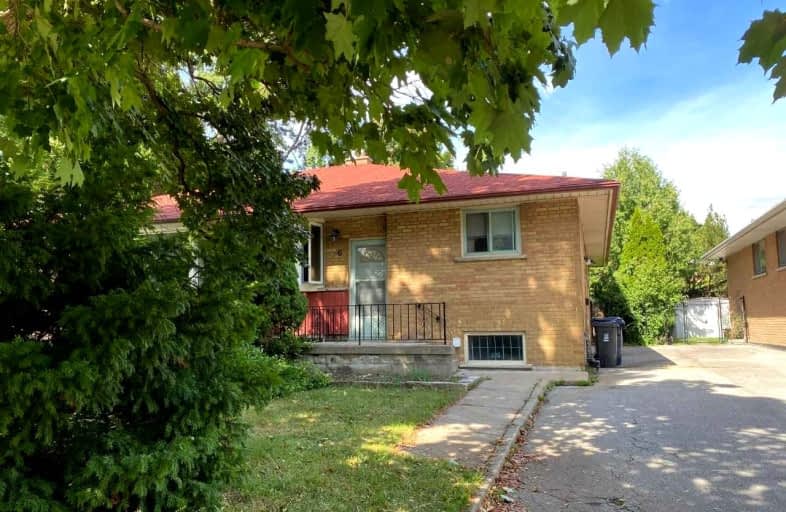
Roywood Public School
Elementary: Public
0.71 km
Ranchdale Public School
Elementary: Public
0.89 km
ÉÉC Sainte-Madeleine
Elementary: Catholic
0.57 km
St Isaac Jogues Catholic School
Elementary: Catholic
0.51 km
Annunciation Catholic School
Elementary: Catholic
0.72 km
Our Lady of Wisdom Catholic School
Elementary: Catholic
0.79 km
Caring and Safe Schools LC2
Secondary: Public
1.00 km
Parkview Alternative School
Secondary: Public
0.99 km
George S Henry Academy
Secondary: Public
1.89 km
Wexford Collegiate School for the Arts
Secondary: Public
1.68 km
Senator O'Connor College School
Secondary: Catholic
0.94 km
Victoria Park Collegiate Institute
Secondary: Public
0.46 km


