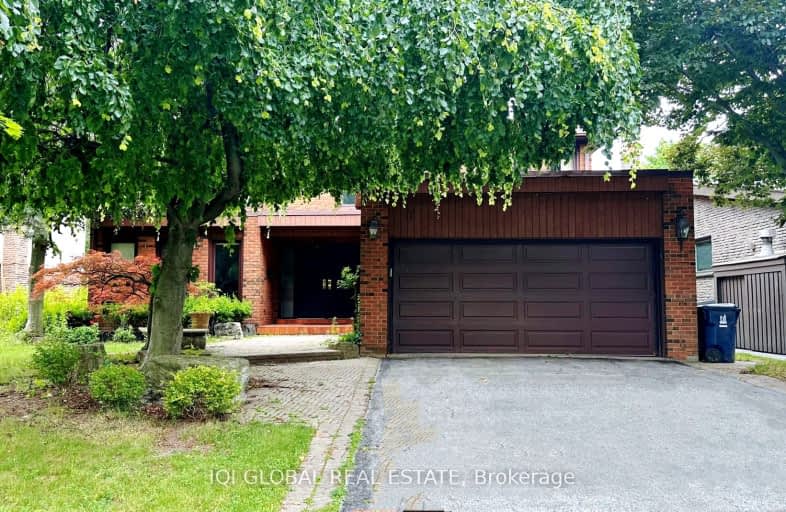Car-Dependent
- Most errands require a car.
48
/100
Good Transit
- Some errands can be accomplished by public transportation.
50
/100
Somewhat Bikeable
- Most errands require a car.
43
/100

Park Lane Public School
Elementary: Public
1.69 km
École élémentaire Étienne-Brûlé
Elementary: Public
1.05 km
Rippleton Public School
Elementary: Public
0.53 km
Denlow Public School
Elementary: Public
0.21 km
Windfields Junior High School
Elementary: Public
1.41 km
St Bonaventure Catholic School
Elementary: Catholic
1.43 km
St Andrew's Junior High School
Secondary: Public
2.19 km
Windfields Junior High School
Secondary: Public
1.40 km
École secondaire Étienne-Brûlé
Secondary: Public
1.05 km
George S Henry Academy
Secondary: Public
3.04 km
York Mills Collegiate Institute
Secondary: Public
1.07 km
Don Mills Collegiate Institute
Secondary: Public
2.26 km
-
Irving Paisley Park
1.46km -
Sunnybrook Park
Eglinton Ave E (at Leslie St), Toronto ON 2.36km -
Wilket Creek Park
1121 Leslie St (at Eglinton Ave. E), Toronto ON 2.58km
-
RBC Royal Bank
801 York Mills Rd, North York ON M3B 1X7 1.12km -
CIBC
1865 Leslie St (York Mills Road), North York ON M3B 2M3 1.31km -
Scotiabank
885 Lawrence Ave E, Toronto ON M3C 1P7 1.63km





