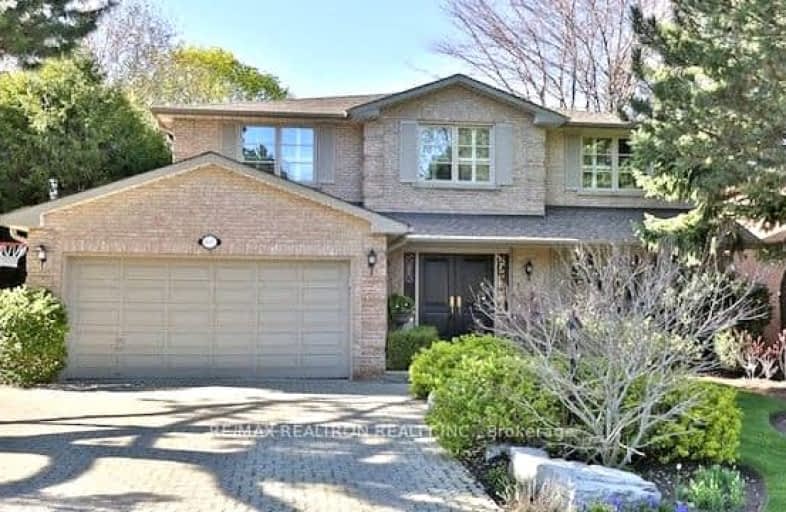Car-Dependent
- Most errands require a car.
Good Transit
- Some errands can be accomplished by public transportation.
Somewhat Bikeable
- Most errands require a car.

École élémentaire Étienne-Brûlé
Elementary: PublicHarrison Public School
Elementary: PublicRippleton Public School
Elementary: PublicDenlow Public School
Elementary: PublicWindfields Junior High School
Elementary: PublicDunlace Public School
Elementary: PublicSt Andrew's Junior High School
Secondary: PublicWindfields Junior High School
Secondary: PublicÉcole secondaire Étienne-Brûlé
Secondary: PublicGeorge S Henry Academy
Secondary: PublicGeorges Vanier Secondary School
Secondary: PublicYork Mills Collegiate Institute
Secondary: Public-
The Goose & Firkin
1875 Leslie Street, North York, ON M3B 2M5 0.57km -
The Keg Steakhouse + Bar
1977 Leslie St, North York, ON M3B 2M3 0.62km -
St Louis Bar and Grill
808 York Mills Road, Unit A-24, Toronto, ON M3B 1X8 0.81km
-
Tim Hortons
1869 Leslie St, North York, ON M3B 2M3 0.59km -
McDonald's
808 York Mills Road, Building D, Unit 1, North York, ON M3B 1X8 0.73km -
The Second Cup
808 York Mills Road, North York, ON M3B 1X8 0.8km
-
Shoppers Drug Mart
1859 Leslie Street, Toronto, ON M3B 2M1 0.68km -
Shoppers Drug Mart
808 York Mills Road, North York, ON M3B 1X8 0.86km -
Main Drug Mart
1100 Sheppard Avenue E, North York, ON M2K 2W1 1.67km
-
Better than Yia Yia's
Toronto, ON M3B 3B5 0.66km -
Hamaru Sushi
1865 Leslie Street, Toronto, ON M3B 2M3 0.62km -
The Keg Steakhouse + Bar
1977 Leslie St, North York, ON M3B 2M3 0.62km
-
The Diamond at Don Mills
10 Mallard Road, Toronto, ON M3B 3N1 1.8km -
Bayview Village Shopping Centre
2901 Bayview Avenue, North York, ON M2K 1E6 2.05km -
Sandro Bayview Village
2901 Bayview Avenue, North York, ON M2K 1E6 2.22km
-
Longo's
808 York Mills Road, North York, ON M3B 1X7 0.86km -
Kourosh Super Market
740 Sheppard Avenue E, Unit 2, Toronto, ON M2K 1C3 1.63km -
Metro
291 York Mills Road, North York, ON M2L 1L3 1.78km
-
LCBO
808 York Mills Road, Toronto, ON M3B 1X8 0.72km -
LCBO
2901 Bayview Avenue, North York, ON M2K 1E6 1.92km -
Sheppard Wine Works
187 Sheppard Avenue E, Toronto, ON M2N 3A8 2.7km
-
Petro Canada
800 York Mills Road, Toronto, ON M3B 1X9 0.69km -
Wind Auto Glass Repair
1019 Sheppard Avenue E, Toronto, ON M2K 2X6 1.55km -
Amco Gas Station
1125 Sheppard Avenue E, Provost Drive, Toronto, ON M2K 1C5 1.57km
-
Cineplex VIP Cinemas
12 Marie Labatte Road, unit B7, Toronto, ON M3C 0H9 2.98km -
Cineplex Cinemas Fairview Mall
1800 Sheppard Avenue E, Unit Y007, North York, ON M2J 5A7 3.13km -
Cineplex Cinemas Empress Walk
5095 Yonge Street, 3rd Floor, Toronto, ON M2N 6Z4 3.87km
-
Toronto Public Library - Bayview Branch
2901 Bayview Avenue, Toronto, ON M2K 1E6 2.22km -
Toronto Public Library
888 Lawrence Avenue E, Toronto, ON M3C 3L2 2.72km -
Toronto Public Library
35 Fairview Mall Drive, Toronto, ON M2J 4S4 3.03km
-
North York General Hospital
4001 Leslie Street, North York, ON M2K 1E1 1.49km -
Canadian Medicalert Foundation
2005 Sheppard Avenue E, North York, ON M2J 5B4 3.07km -
Sunnybrook Health Sciences Centre
2075 Bayview Avenue, Toronto, ON M4N 3M5 3.91km
-
Irving Paisley Park
1.52km -
Havenbrook Park
15 Havenbrook Blvd, Toronto ON M2J 1A3 1.6km -
Clarinda Park
420 Clarinda Dr, Toronto ON 2.08km
-
HSBC
300 York Mills Rd, Toronto ON M2L 2Y5 1.66km -
TD Bank Financial Group
312 Sheppard Ave E, North York ON M2N 3B4 2.55km -
Scotiabank
885 Lawrence Ave E, North York ON M3C 1P7 2.74km
- 6 bath
- 5 bed
- 3500 sqft
5 Junewood Crescent, Toronto, Ontario • M2L 2C3 • St. Andrew-Windfields








