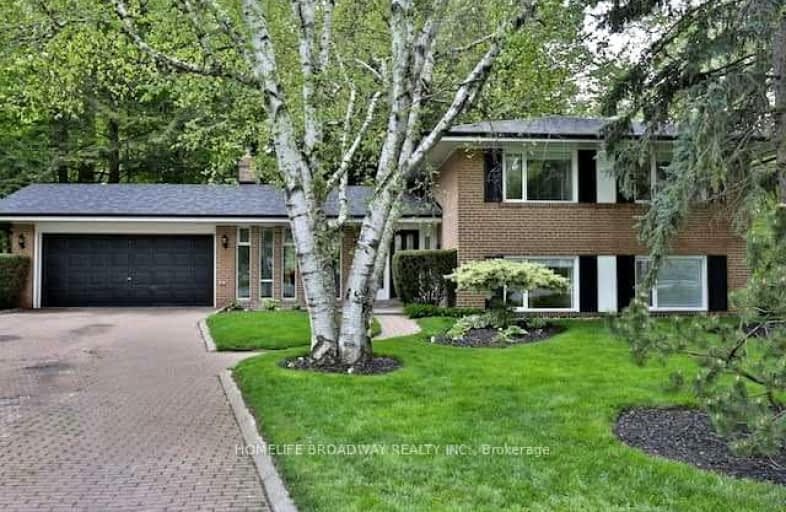Somewhat Walkable
- Some errands can be accomplished on foot.
Good Transit
- Some errands can be accomplished by public transportation.
Bikeable
- Some errands can be accomplished on bike.

Cassandra Public School
Elementary: PublicRanchdale Public School
Elementary: PublicFenside Public School
Elementary: PublicAnnunciation Catholic School
Elementary: CatholicDonview Middle School
Elementary: PublicMilne Valley Middle School
Elementary: PublicCaring and Safe Schools LC2
Secondary: PublicParkview Alternative School
Secondary: PublicGeorge S Henry Academy
Secondary: PublicDon Mills Collegiate Institute
Secondary: PublicSenator O'Connor College School
Secondary: CatholicVictoria Park Collegiate Institute
Secondary: Public-
Sandover Park
Sandover Dr (at Clayland Dr.), Toronto ON 0.55km -
Graydon Hall Park
Graydon Hall Dr. & Don Mills Rd., North York ON 1.6km -
Edwards Gardens
755 Lawrence Ave E, Toronto ON M3C 1P2 3.39km
-
TD Bank
2135 Victoria Park Ave (at Ellesmere Avenue), Scarborough ON M1R 0G1 1.2km -
Scotiabank
1500 Don Mills Rd (York Mills), Toronto ON M3B 3K4 1.48km -
CIBC
2904 Sheppard Ave E (at Victoria Park), Toronto ON M1T 3J4 2.26km


