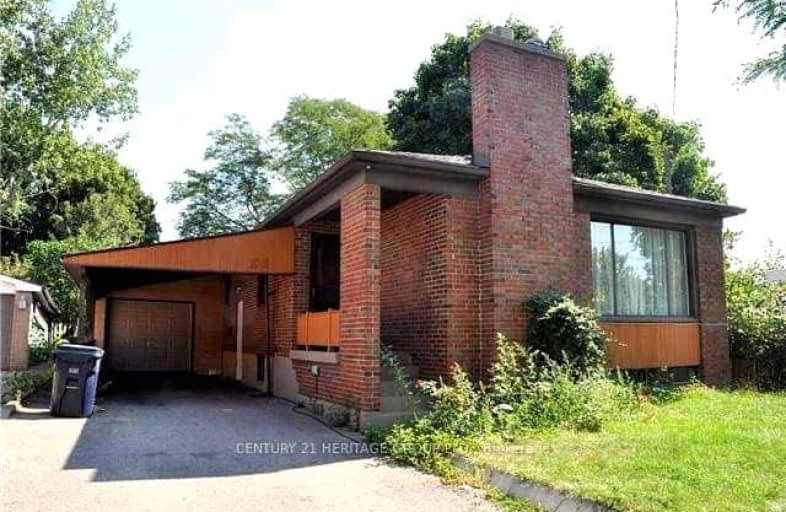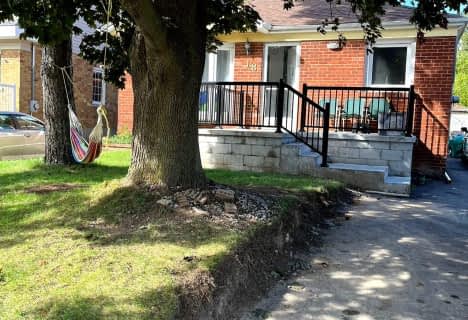Very Walkable
- Most errands can be accomplished on foot.
Good Transit
- Some errands can be accomplished by public transportation.
Bikeable
- Some errands can be accomplished on bike.

George Peck Public School
Elementary: PublicVictoria Village Public School
Elementary: PublicSloane Public School
Elementary: PublicBuchanan Public School
Elementary: PublicWexford Public School
Elementary: PublicPrecious Blood Catholic School
Elementary: CatholicParkview Alternative School
Secondary: PublicWinston Churchill Collegiate Institute
Secondary: PublicWexford Collegiate School for the Arts
Secondary: PublicSATEC @ W A Porter Collegiate Institute
Secondary: PublicSenator O'Connor College School
Secondary: CatholicVictoria Park Collegiate Institute
Secondary: Public-
Wexford Park
35 Elm Bank Rd, Toronto ON 0.59km -
Wayne Parkette
Toronto ON M1R 1Y5 0.61km -
Ashtonbee Reservoir Park
Scarborough ON M1L 3K9 1km
-
TD Bank Financial Group
15 Eglinton Sq (btw Victoria Park Ave. & Pharmacy Ave.), Scarborough ON M1L 2K1 1.49km -
Scotiabank
2154 Lawrence Ave E (Birchmount & Lawrence), Toronto ON M1R 3A8 1.78km -
TD Bank Financial Group
2020 Eglinton Ave E, Scarborough ON M1L 2M6 1.81km
- 1 bath
- 3 bed
- 1100 sqft
Bsmt 4 Pynford Crescent, Toronto, Ontario • M3A 1W8 • Parkwoods-Donalda














