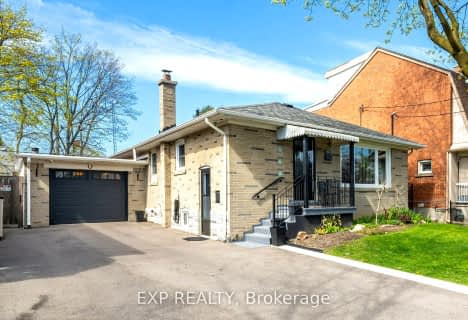
Westmount Junior School
Elementary: Public
1.84 km
Pelmo Park Public School
Elementary: Public
0.75 km
Weston Memorial Junior Public School
Elementary: Public
0.92 km
St John the Evangelist Catholic School
Elementary: Catholic
0.26 km
C R Marchant Middle School
Elementary: Public
0.76 km
H J Alexander Community School
Elementary: Public
0.37 km
School of Experiential Education
Secondary: Public
2.14 km
York Humber High School
Secondary: Public
2.24 km
Scarlett Heights Entrepreneurial Academy
Secondary: Public
1.97 km
Weston Collegiate Institute
Secondary: Public
0.93 km
Chaminade College School
Secondary: Catholic
2.05 km
St. Basil-the-Great College School
Secondary: Catholic
2.62 km
$
$1,299,000
- 2 bath
- 3 bed
34 Paragon Road, Toronto, Ontario • M9R 1J8 • Kingsview Village-The Westway
$
$999,000
- 2 bath
- 3 bed
24 Jardine Place, Toronto, Ontario • M9R 2B9 • Willowridge-Martingrove-Richview
$
$1,288,888
- 4 bath
- 4 bed
31 Hartsdale Drive, Toronto, Ontario • M9R 2S3 • Willowridge-Martingrove-Richview












