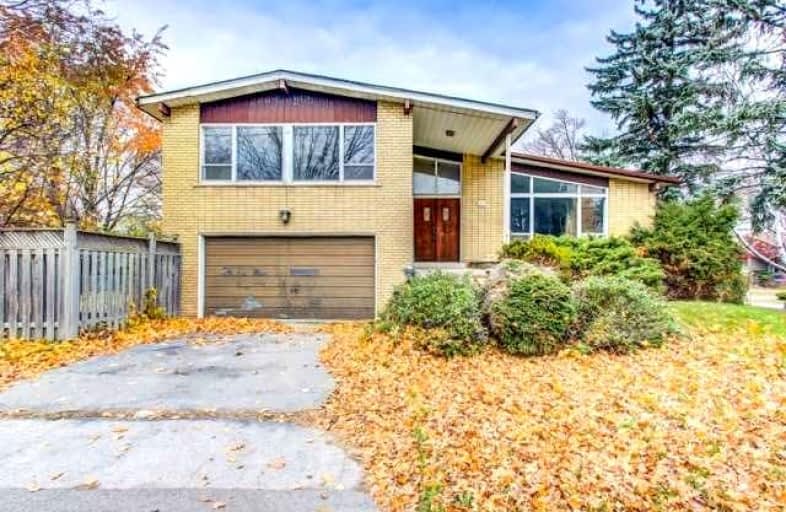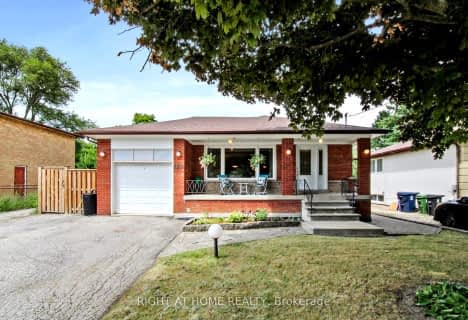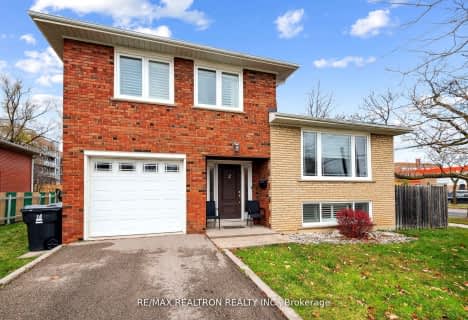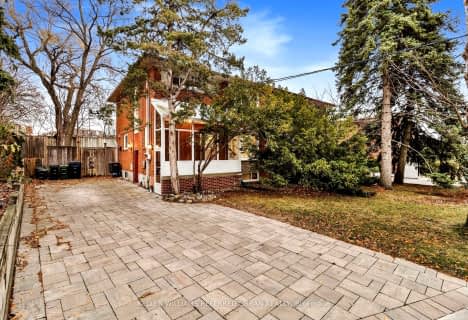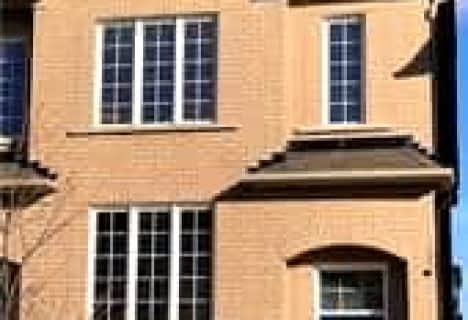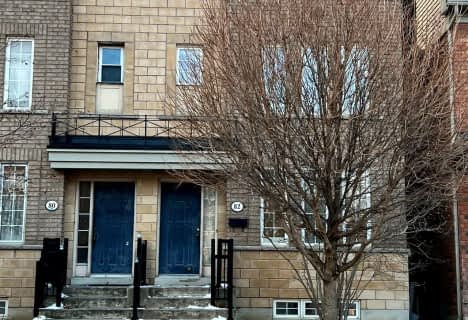
Wilmington Elementary School
Elementary: Public
0.32 km
Charles H Best Middle School
Elementary: Public
0.29 km
St Robert Catholic School
Elementary: Catholic
2.23 km
Louis-Honore Frechette Public School
Elementary: Public
2.86 km
Rockford Public School
Elementary: Public
2.39 km
Dublin Heights Elementary and Middle School
Elementary: Public
2.15 km
North West Year Round Alternative Centre
Secondary: Public
2.72 km
James Cardinal McGuigan Catholic High School
Secondary: Catholic
2.57 km
Vaughan Secondary School
Secondary: Public
3.57 km
William Lyon Mackenzie Collegiate Institute
Secondary: Public
1.34 km
Northview Heights Secondary School
Secondary: Public
1.55 km
St Elizabeth Catholic High School
Secondary: Catholic
4.21 km
