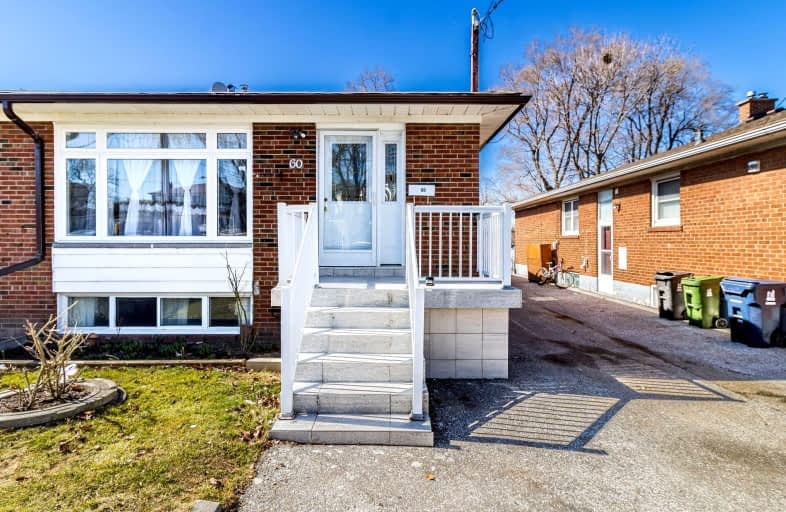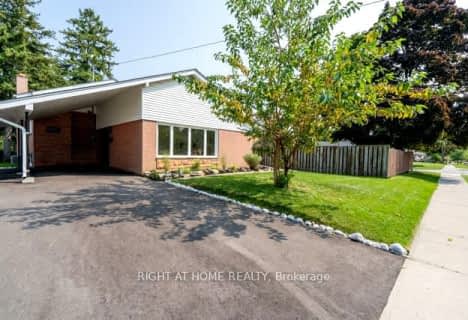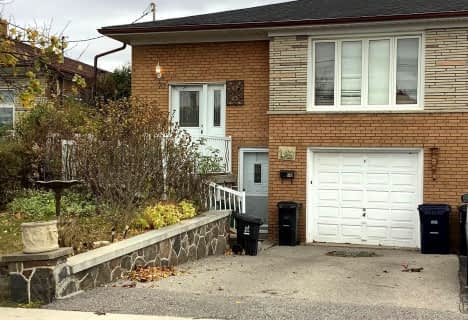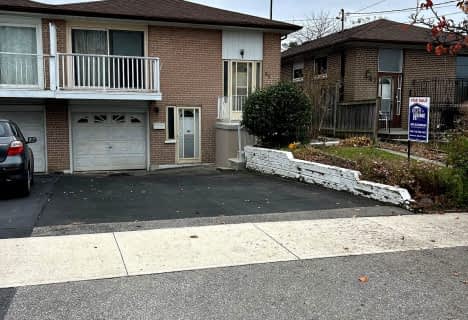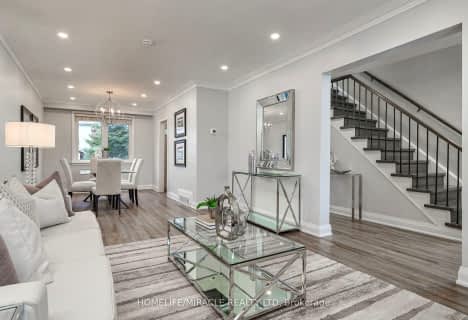Car-Dependent
- Almost all errands require a car.

Braeburn Junior School
Elementary: PublicSt John Vianney Catholic School
Elementary: CatholicFirgrove Public School
Elementary: PublicDaystrom Public School
Elementary: PublicGulfstream Public School
Elementary: PublicSt Jude Catholic School
Elementary: CatholicEmery EdVance Secondary School
Secondary: PublicMsgr Fraser College (Norfinch Campus)
Secondary: CatholicThistletown Collegiate Institute
Secondary: PublicEmery Collegiate Institute
Secondary: PublicWestview Centennial Secondary School
Secondary: PublicSt. Basil-the-Great College School
Secondary: Catholic-
York Lions Stadium
Ian MacDonald Blvd, Toronto ON 4.21km -
Cruickshank Park
Lawrence Ave W (Little Avenue), Toronto ON 5.02km -
Richview Barber Shop
Toronto ON 7.85km
-
Scotiabank
7600 Weston Rd, Woodbridge ON L4L 8B7 4.84km -
RBC Royal Bank
211 Marycroft Ave, Woodbridge ON L4L 5X8 4.86km -
CIBC
1119 Lodestar Rd (at Allen Rd.), Toronto ON M3J 0G9 6.17km
- 2 bath
- 3 bed
- 1100 sqft
19 Gladsmore Crescent, Toronto, Ontario • M9W 3Y8 • Rexdale-Kipling
- 2 bath
- 3 bed
- 1100 sqft
12 Marlington Crescent, Toronto, Ontario • M3L 1K4 • Downsview-Roding-CFB
