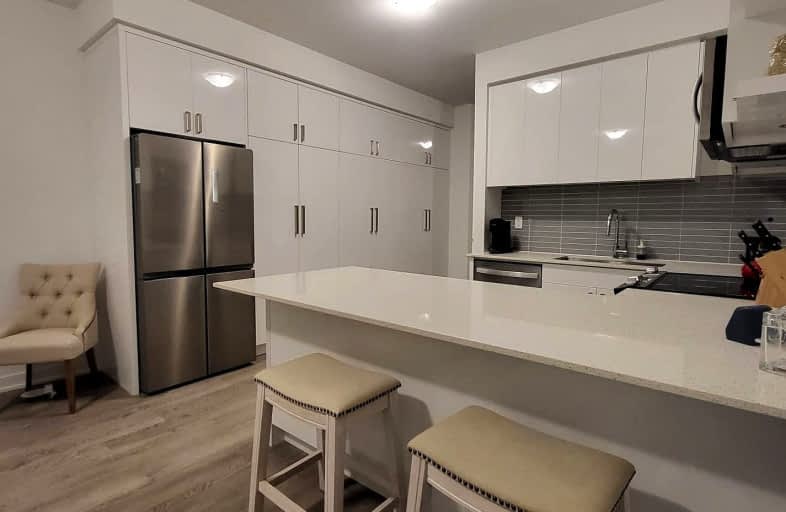Very Walkable
- Most errands can be accomplished on foot.
Excellent Transit
- Most errands can be accomplished by public transportation.
Bikeable
- Some errands can be accomplished on bike.

Baycrest Public School
Elementary: PublicLawrence Heights Middle School
Elementary: PublicFlemington Public School
Elementary: PublicSt Charles Catholic School
Elementary: CatholicOur Lady of the Assumption Catholic School
Elementary: CatholicGlen Park Public School
Elementary: PublicVaughan Road Academy
Secondary: PublicYorkdale Secondary School
Secondary: PublicJohn Polanyi Collegiate Institute
Secondary: PublicForest Hill Collegiate Institute
Secondary: PublicDante Alighieri Academy
Secondary: CatholicLawrence Park Collegiate Institute
Secondary: Public-
Dell Park
40 Dell Park Ave, North York ON M6B 2T6 1.1km -
Walter Saunders Memorial Park
440 Hopewell Ave, Toronto ON 2.58km -
Earl Bales Stormwater Management Pond
Toronto ON M3H 1E3 3.33km
-
Continental Currency Exchange
3401 Dufferin St, Toronto ON M6A 2T9 0.71km -
CIBC
2866 Dufferin St (at Glencairn Ave.), Toronto ON M6B 3S6 1.91km -
CIBC
1400 Lawrence Ave W (at Keele St.), Toronto ON M6L 1A7 3.12km
- 4 bath
- 4 bed
- 2000 sqft
14 Deep Roots Terrace, Toronto, Ontario • M6A 2M3 • Englemount-Lawrence
- 3 bath
- 4 bed
169 Downsview Park Boulevard, Toronto, Ontario • M3K 0C8 • Downsview-Roding-CFB




