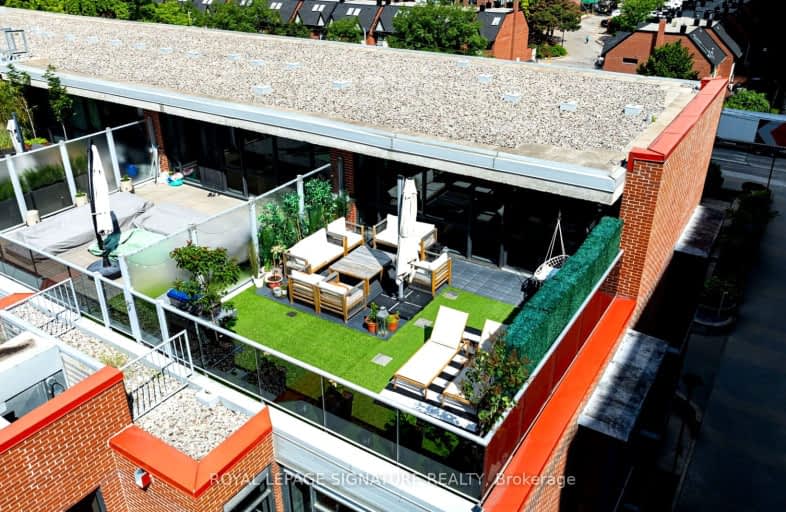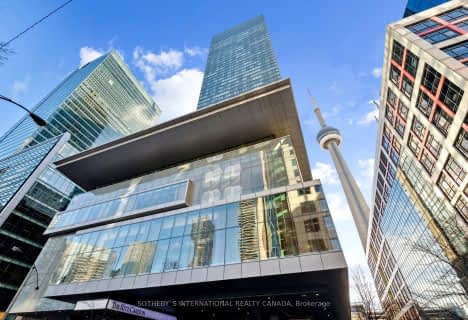Walker's Paradise
- Daily errands do not require a car.
Rider's Paradise
- Daily errands do not require a car.
Biker's Paradise
- Daily errands do not require a car.

Downtown Vocal Music Academy of Toronto
Elementary: PublicALPHA Alternative Junior School
Elementary: PublicNiagara Street Junior Public School
Elementary: PublicThe Waterfront School
Elementary: PublicSt Mary Catholic School
Elementary: CatholicRyerson Community School Junior Senior
Elementary: PublicMsgr Fraser College (Southwest)
Secondary: CatholicOasis Alternative
Secondary: PublicCity School
Secondary: PublicSubway Academy II
Secondary: PublicHeydon Park Secondary School
Secondary: PublicContact Alternative School
Secondary: Public-
The Kitchen Table
705 King Street West, Toronto 0.22km -
Craziverse
15 Iceboat Terrace, Toronto 0.47km -
Fresh & Wild Food Market
69 Spadina Avenue, Toronto 0.76km
-
Wine Rack
746 King Street West, Toronto 0.27km -
Marben
488 Wellington Street West, Toronto 0.39km -
LCBO
95 Housey Street Building B, Toronto 0.53km
-
Nusa Dua [N2] Kitchen & Bar
56 Bathurst Street, Toronto 0.04km -
Domino's Pizza
51 Niagara Street, Toronto 0.05km -
Kettlemans Bagel
33 Bathurst Street Unit 2, Toronto 0.09km
-
Thor Espresso Bar
35 Bathurst Street, Toronto 0.08km -
Milky's Cloud Room
28 Bathurst Street #1107, Toronto 0.11km -
Bean + Pearl
28 Bathurst Street Unit 1-103, Toronto 0.11km
-
BMO Bank of Montreal
28 Bathurst Street, Toronto 0.11km -
Scotiabank
720 King Street West, Toronto 0.24km -
Vancity Community Investment Bank
662 King Street West Unit 301, Toronto 0.26km
-
Esso
553 Lake Shore Boulevard West, Toronto 0.68km -
Shell
38 Spadina Avenue, Toronto 0.68km -
Circle K
553 Lake Shore Boulevard West, Toronto 0.7km
-
Best Body Bootcamp - Bathurst
68 Bathurst Street, Toronto 0.1km -
The Krate - Community Wellness Studio
28 Bathurst Street Unit 3-118, Toronto 0.11km -
Logik Fitness
550 Wellington Street West, Toronto 0.15km
-
Promise Supply Plants at stackt
28 Bathurst Street, Toronto 0.11km -
Community Garden
28 Bathurst Street, Toronto 0.12km -
Victoria Memorial Square
10 Niagara Street, Toronto 0.22km
-
The Copp Clark Co
Wellington Street West, Toronto 0.3km -
Toronto Public Library - Fort York Branch
190 Fort York Boulevard, Toronto 0.35km -
NCA Exam Help | NCA Notes and Tutoring
Neo (Concord CityPlace, 4G-1922 Spadina Avenue, Toronto 0.71km
-
The 6ix Medical Clinics at Front
550 Front Street West Unit 58, Toronto 0.25km -
NoNO
479A Wellington Street West, Toronto 0.4km -
Medical Hub
77 Peter Street, Toronto 0.98km
-
Shoppers Drug Mart
761 King Street West, Toronto 0.29km -
Bloom Pharmacy
Canada 0.41km -
Shoppers Drug Mart
15A Bathurst Street Unit 2, Toronto 0.56km
-
The Village Co
28 Bathurst Street, Toronto 0.11km -
Puebco Canada
28 Bathurst Street, Toronto 0.11km -
Modular Market
28 Bathurst Street, Toronto 0.11km
-
Video Cabaret
408 Queen Street West, Toronto 0.87km -
CineCycle
129 Spadina Avenue, Toronto 0.87km -
Necessary Angel Theatre
401 Richmond Street West #393, Toronto 0.89km
-
Flora Lounge
550 Wellington Street West Suite D, Toronto 0.15km -
Hibachi Teppanyaki & Sushi Bar
550 Wellington Street West, Toronto 0.15km -
HOLIDAY BARTENDER
705 King Street West, Toronto 0.17km
More about this building
View 60 Niagara Street, Toronto- 2 bath
- 3 bed
- 1200 sqft
904-10 Morrison Street, Toronto, Ontario • M5V 2T8 • Waterfront Communities C01
- 2 bath
- 2 bed
- 1600 sqft
1116-211 QUEENS QUAY WEST, Toronto, Ontario • M5J 2M6 • Waterfront Communities C01
- 2 bath
- 2 bed
- 1400 sqft
2902-183 Wellington Street West, Toronto, Ontario • M5V 0A1 • Waterfront Communities C01
- 2 bath
- 2 bed
- 1600 sqft
1404-65 Harbour Square, Toronto, Ontario • M5J 2L4 • Waterfront Communities C01
- 2 bath
- 3 bed
- 1200 sqft
4010-16 Harbour Street, Toronto, Ontario • M5J 2Z7 • Waterfront Communities C01
- 3 bath
- 2 bed
- 1600 sqft
PH7-120 Homewood Avenue, Toronto, Ontario • M4Y 2J3 • North St. James Town
- 2 bath
- 2 bed
- 1600 sqft
Lower-200 Sudbury Street, Toronto, Ontario • M6J 0H1 • Little Portugal
- 2 bath
- 3 bed
- 1000 sqft
4206-327 King Street West, Toronto, Ontario • M5V 1J5 • Waterfront Communities C01
- 2 bath
- 2 bed
- 1200 sqft
5304-16 Harbour Street, Toronto, Ontario • M5J 2Z7 • Waterfront Communities C01
- 3 bath
- 3 bed
- 2000 sqft
3311-55 Harbour Square, Toronto, Ontario • M5J 2L1 • Waterfront Communities C01
- 2 bath
- 2 bed
- 1400 sqft
1014-29 Queens Quay East, Toronto, Ontario • M5E 0A4 • Waterfront Communities C01














