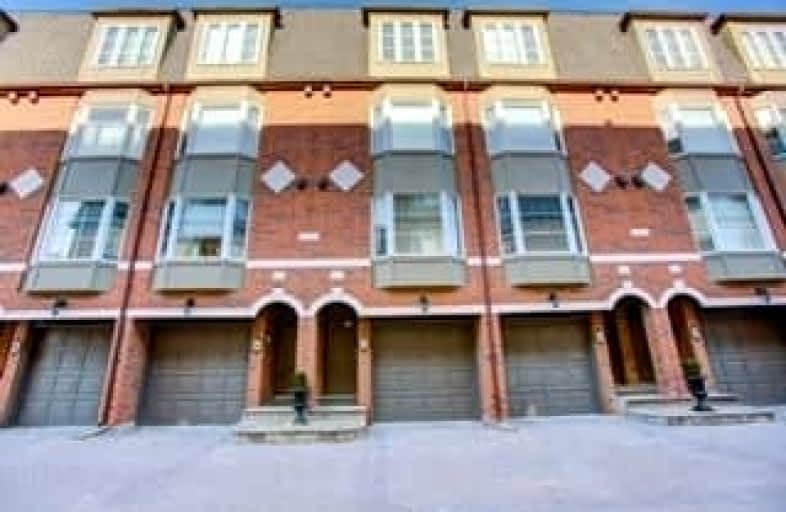
Warren Park Junior Public School
Elementary: Public
1.44 km
Sunnylea Junior School
Elementary: Public
1.08 km
Park Lawn Junior and Middle School
Elementary: Public
1.37 km
St Pius X Catholic School
Elementary: Catholic
1.09 km
Lambton Kingsway Junior Middle School
Elementary: Public
1.30 km
Humbercrest Public School
Elementary: Public
1.31 km
Frank Oke Secondary School
Secondary: Public
2.58 km
Ursula Franklin Academy
Secondary: Public
2.07 km
Runnymede Collegiate Institute
Secondary: Public
1.65 km
Etobicoke School of the Arts
Secondary: Public
2.15 km
Etobicoke Collegiate Institute
Secondary: Public
1.92 km
Bishop Allen Academy Catholic Secondary School
Secondary: Catholic
1.86 km
$
$3,250
- 2 bath
- 3 bed
- 900 sqft
Th9-10 Ed Clark Gardens, Toronto, Ontario • M6N 1J5 • Weston-Pellam Park





