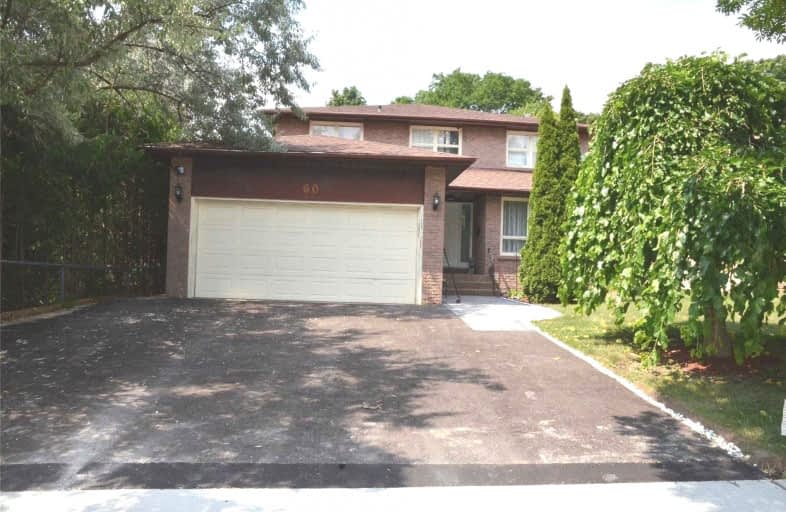Car-Dependent
- Almost all errands require a car.
Good Transit
- Some errands can be accomplished by public transportation.
Bikeable
- Some errands can be accomplished on bike.

Pineway Public School
Elementary: PublicZion Heights Middle School
Elementary: PublicBayview Fairways Public School
Elementary: PublicSteelesview Public School
Elementary: PublicGerman Mills Public School
Elementary: PublicSt Michael Catholic Academy
Elementary: CatholicMsgr Fraser College (Northeast)
Secondary: CatholicSt. Joseph Morrow Park Catholic Secondary School
Secondary: CatholicGeorges Vanier Secondary School
Secondary: PublicA Y Jackson Secondary School
Secondary: PublicBrebeuf College School
Secondary: CatholicSt Robert Catholic High School
Secondary: Catholic-
Duncan Creek Park
Aspenwood Dr (btwn Don Mills & Leslie), Toronto ON 1.33km -
Bayview Glen Park
Markham ON 1.31km -
Don Valley Parklands
Cummer Ave, North York ON 1.51km
-
CIBC
143 Ravel Rd (at Finch Ave E & Leslie St), North York ON M2H 1T1 1.83km -
TD Bank Financial Group
686 Finch Ave E (btw Bayview Ave & Leslie St), North York ON M2K 2E6 1.98km -
RBC Royal Bank
7163 Yonge St, Markham ON L3T 0C6 3.51km
- 1 bath
- 2 bed
- 1100 sqft
146 Royal Orchard Boulevard, Markham, Ontario • L3T 3E3 • Royal Orchard
- 1 bath
- 2 bed
- 700 sqft
Basem-275 Estelle Avenue, Toronto, Ontario • M2N 5J4 • Willowdale East
- 1 bath
- 2 bed
Lower-95 Pineway Boulevard, Toronto, Ontario • M2H 1A7 • Bayview Woods-Steeles











