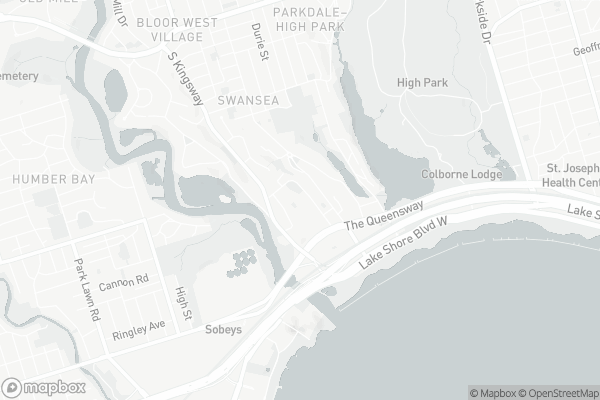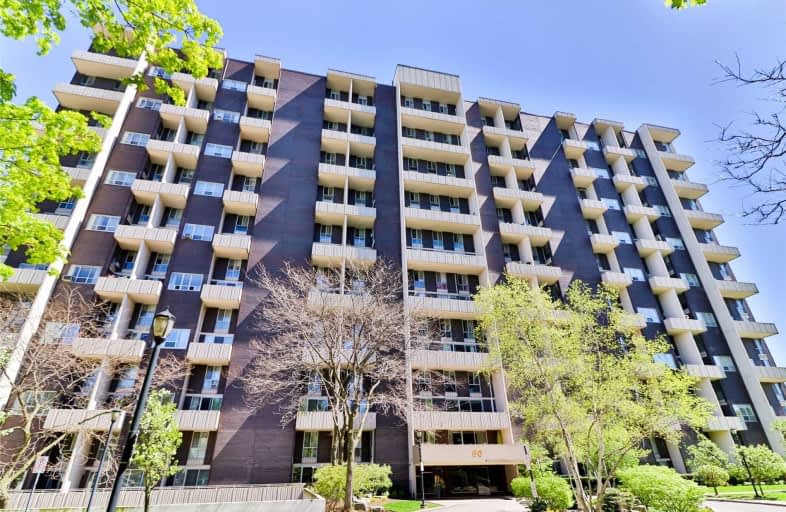Car-Dependent
- Most errands require a car.
39
/100
Good Transit
- Some errands can be accomplished by public transportation.
62
/100
Very Bikeable
- Most errands can be accomplished on bike.
76
/100

Étienne Brûlé Junior School
Elementary: Public
1.32 km
St Mark Catholic School
Elementary: Catholic
1.37 km
St Pius X Catholic School
Elementary: Catholic
1.64 km
St Cecilia Catholic School
Elementary: Catholic
2.43 km
Swansea Junior and Senior Junior and Senior Public School
Elementary: Public
0.59 km
Runnymede Junior and Senior Public School
Elementary: Public
1.93 km
The Student School
Secondary: Public
1.99 km
Ursula Franklin Academy
Secondary: Public
2.04 km
Runnymede Collegiate Institute
Secondary: Public
3.00 km
Bishop Marrocco/Thomas Merton Catholic Secondary School
Secondary: Catholic
2.64 km
Western Technical & Commercial School
Secondary: Public
2.04 km
Humberside Collegiate Institute
Secondary: Public
2.37 km
-
Sir Casimir Gzowski Park
1751 Lake Shore Blvd W, Toronto ON M6S 5A3 0.74km -
Rennie Park
1 Rennie Ter, Toronto ON M6S 4Z9 0.81km -
High Park
1873 Bloor St W (at Parkside Dr), Toronto ON M6R 2Z3 1.86km
-
TD Bank Financial Group
125 the Queensway, Toronto ON M8Y 1H6 1.13km -
RBC Royal Bank
2329 Bloor St W (Windermere Ave), Toronto ON M6S 1P1 1.36km -
RBC Royal Bank
1000 the Queensway, Etobicoke ON M8Z 1P7 1.74km
For Sale
2 Bedrooms
More about this building
View 60 Southport Street, Toronto

